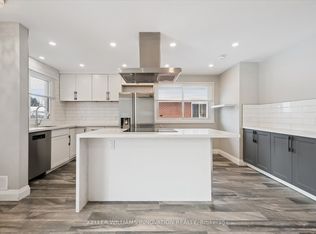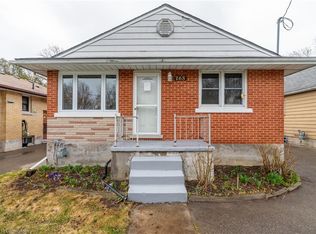Sold for $800,000
C$800,000
178 Glen Rd, Kitchener, ON N2M 3G2
5beds
820sqft
Single Family Residence, Residential
Built in 1957
4,399.56 Square Feet Lot
$-- Zestimate®
C$976/sqft
C$2,578 Estimated rent
Home value
Not available
Estimated sales range
Not available
$2,578/mo
Loading...
Owner options
Explore your selling options
What's special
Welcome to 178 Glen Road – your perfect opportunity in Kitchener! This beautifully renovated, LEGAL duplex is a rare find—fully vacant and ready for you to move in and make it your own. Whether you’re an investor looking to set your own rents or dreaming of a home with a built-in mortgage helper, this property has it all. Step inside the upper unit, where you’ll find a bright and spacious 3-bedroom, 1-bathroom home. The modern kitchen is a showstopper, featuring sleek quartz countertops, stainless steel appliances, and a trendy backsplash—perfect for cooking up your favourite meals. Large windows flood the space with natural light, creating a warm and inviting atmosphere. The lower unit is just as impressive, with 2 bedrooms, 1 bathroom, and a fully equipped kitchen with plenty of storage. The open living space feels anything but basement-like, thanks to large windows and a stylish feature wall. It’s a cozy yet modern space that’s perfect for family, friends, or future tenants. Located in a prime spot, you’re just minutes from downtown Kitchener, St. Mary’s Hospital, and beautiful parks—everything you need is right at your doorstep. Whether you’re looking for an investment, multi-family living, or a home that helps pay your mortgage, this is your chance! Book a private tour today and see it for yourself.
Zillow last checked: 8 hours ago
Listing updated: August 21, 2025 at 12:08am
Listed by:
Matthew Fierling, Broker of Record,
Flux Realty
Source: ITSO,MLS®#: 40697900Originating MLS®#: Cornerstone Association of REALTORS®
Facts & features
Interior
Bedrooms & bathrooms
- Bedrooms: 5
- Bathrooms: 2
- Full bathrooms: 2
- Main level bathrooms: 1
- Main level bedrooms: 3
Bedroom
- Level: Main
Bedroom
- Level: Main
Other
- Level: Main
Bedroom
- Level: Basement
Bedroom
- Level: Basement
Bathroom
- Features: 4-Piece
- Level: Main
Bathroom
- Features: 3-Piece
- Level: Basement
Dining room
- Level: Main
Kitchen
- Level: Main
Kitchen
- Level: Basement
Living room
- Level: Main
Recreation room
- Level: Basement
Storage
- Level: Basement
Utility room
- Level: Basement
Utility room
- Level: Basement
Heating
- Forced Air, Natural Gas
Cooling
- Central Air
Appliances
- Laundry: In Basement, In Kitchen
Features
- Accessory Apartment, Ceiling Fan(s), Floor Drains, Separate Hydro Meters
- Basement: Full,Finished
- Has fireplace: No
Interior area
- Total structure area: 1,663
- Total interior livable area: 819.62 sqft
- Finished area above ground: 819
- Finished area below ground: 844
Property
Parking
- Total spaces: 5
- Parking features: Private Drive Double Wide
- Uncovered spaces: 5
Features
- Fencing: Full
- Frontage type: North
- Frontage length: 37.75
Lot
- Size: 4,399 sqft
- Dimensions: 117 x 37.75
- Features: Urban, Rectangular, Highway Access, Hospital, Park
Details
- Additional structures: Shed(s)
- Parcel number: 224860111
- Zoning: RES-4
Construction
Type & style
- Home type: SingleFamily
- Architectural style: Bungalow
- Property subtype: Single Family Residence, Residential
Materials
- Brick, Vinyl Siding
- Foundation: Concrete Perimeter
- Roof: Asphalt Shing
Condition
- 51-99 Years
- New construction: No
- Year built: 1957
Utilities & green energy
- Sewer: Sewer (Municipal)
- Water: Municipal
Community & neighborhood
Location
- Region: Kitchener
Price history
| Date | Event | Price |
|---|---|---|
| 4/24/2025 | Sold | C$800,000C$976/sqft |
Source: ITSO #40697900 Report a problem | ||
Public tax history
Tax history is unavailable.
Neighborhood: St. Mary's Hospital
Nearby schools
GreatSchools rating
No schools nearby
We couldn't find any schools near this home.
Schools provided by the listing agent
- Elementary: J.F Carmichael, Courtland And St. Bernadettes
- High: Cameron Hts And St. Mary's
Source: ITSO. This data may not be complete. We recommend contacting the local school district to confirm school assignments for this home.

