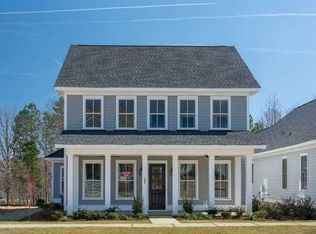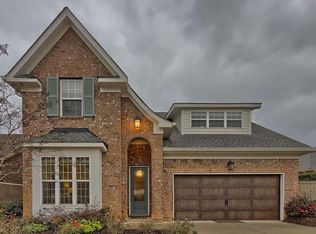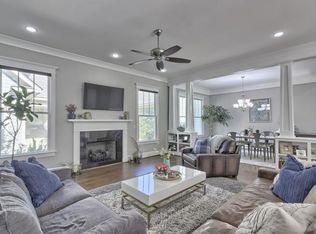Lovely covered front porch welcome you to this custom built home that's move in ready. Upon entering the home you will notice the gleaming hardwood floors, crown molding, designer neutral color palate, built-ins and loads of extra features. Entry foyer opens to the Formal Dining room with heavy crown molding, plantation shutters and butlers pantry. The Island kitchen features granite countertops, pantry, bar, loads of cabinetry, stainless steel appliances & gas range. Their is a sunny breakfast area, perfect for casual dining. Great room is open to the kitchen, features a gas fireplace and wonderful natural light. Just off this area is a covered screen porch with cozy fireplace. Master suite has a large walk-in closet, double vanity, luxurious soaking tub & separate shower. The oversize laundry room is conveniently located nearby, and has a wall of built-in and desk. One of the bedrooms has built-ins and is currently being used as a den by the current owner. The home also offers a rear entry double bay garage. SRC has a wonderful amenities package that includes: pool, community center, fitness trails, recreation area and of course river access. Make this great house your next home!
This property is off market, which means it's not currently listed for sale or rent on Zillow. This may be different from what's available on other websites or public sources.


