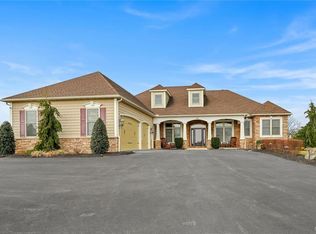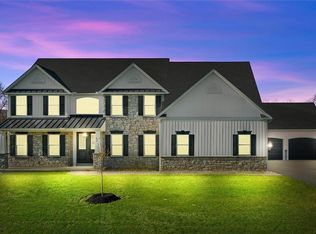BEAUTIFUL FROM THE INSIDE OUT! Only available due to a job relocation. No need to wait for new construction, this former Grande model home is loaded with all the bells & whistles! Lots of attention to detail and quality of construction are apparent in the home. You will be WOWED with the curb appeal from the moment you pull into the driveway. Sitting on just about 1.5 acres with a fully fenced in rear yard that backs to woods for ultimate privacy and wonderful views. The exterior of the home features double beaded siding, a stone front faade with a cozy front porch, relaxing rear deck and gorgeous landscaping all around. Once inside you are greeted by more WOW WOW WOW! Cherry hardwood floors, tile floors, 9 and vaulted ceilings, an abundance of crown moldings, beautiful cherry staircase with wrought iron railings featuring a 2-story overlook to the foyer and family room, sure to impress the most discerning buyer. The first floor features a formal living room/study, dinning room with tray ceiling, a 2-story family room with a wall of windows, skylights, and gas fireplace. The family chef will fall in love with this gourmet kitchen featuring 42 cherry cabinets and an oversized antique white center island all topped with beautiful granite. The kitchen also features double ovens, a gas cooktop, an enormous sub-zero refrigerator, a huge pantry closet and a delightful breakfast/sunroom. Off to the side of the kitchen is a laundry room with utility sink, a powder room and access to the 3-car garage. Did I mention that this home has 2 master suites?? There is a master bedroom on the first floor that would be ideal for a needed in-law suite, or for an au pair suite complete with walk-in closets and a full bath with tile flooring and granite vanity. Upstairs you will find 4 more bedrooms, 2 of which share a large, tiled hall bath with granite dual vanity. There is a prince/princess suite featuring its own full tile bathroom with granite vanity. The grand master retreat is fit for a king and queen complete with a sitting room, huge walk-in closet and an en suite with a beautiful, tiled shower with built in seating and glass doors, a dual granite vanity and a bidet. The basement is the same footprint of the home offering a ton of space to finish as you desire still leaving plenty of room for storage. The owners installed custom blinds on all the windows, and the hard-to-reach ones are remote controlled making them super convenient to open and close when needed. The owners also put a lot of thought and changes into making the home a smart home with upgrading the thermostats, fireplace, lights, locks, and security with the touch of an app on your phone. The home was built in 2016, but has only been lived in since 2019, it is like new. Do not miss your chance to call this beautiful property HOME in the highly sought-after Wilson School District. Seller is also offering a 1 year Cinch Home Services Warranty for added peace of mind.
This property is off market, which means it's not currently listed for sale or rent on Zillow. This may be different from what's available on other websites or public sources.

