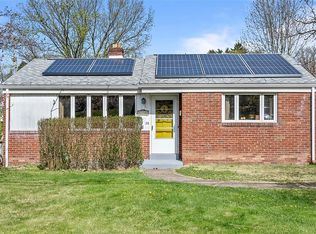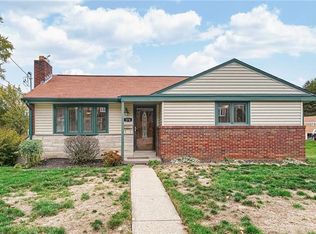Sold for $311,500
$311,500
178 Gass Rd, Pittsburgh, PA 15229
4beds
1,968sqft
Single Family Residence
Built in 1952
0.26 Acres Lot
$318,200 Zestimate®
$158/sqft
$2,474 Estimated rent
Home value
$318,200
$296,000 - $344,000
$2,474/mo
Zestimate® history
Loading...
Owner options
Explore your selling options
What's special
Experience this charming 4-bedroom, 2.5-bathroom home situated on a lovely corner lot. This cozy yet spacious home offers a perfect blend of space and comfortable modern living, making it a perfect place to call home. Enjoy the seamless flow between the living room, dining room, and kitchen, perfect for family gatherings and entertaining. The fully equipped kitchen boasts SS appliances and bright flexible renovations. Sliding glass doors lead to a back deck with a gazebo overlooking the flat yard offering plenty of room for gardening or play. The first floor includes a bedroom with an En-suite powder room, adding one-level convenience and flexibility. 3 comfortably sized bedrooms are located on the 2nd floor along w/ full refreshed bath and hardwood floors. Great location within the North Hills School District close to shopping - Giant Eagle, Target, Sam's Club, Home Depot, Ross Park Mall, Northway Block, major transportation (minutes to I279), universities and hospitals.
Zillow last checked: 8 hours ago
Listing updated: January 26, 2025 at 07:36pm
Listed by:
Ty Allen 412-650-4477,
UNITY CONCORD REAL ESTATE, LLC
Bought with:
Diane DiGregory
REALTY ONE GROUP GOLD STANDARD
Source: WPMLS,MLS#: 1665021 Originating MLS: West Penn Multi-List
Originating MLS: West Penn Multi-List
Facts & features
Interior
Bedrooms & bathrooms
- Bedrooms: 4
- Bathrooms: 3
- Full bathrooms: 2
- 1/2 bathrooms: 1
Primary bedroom
- Level: Upper
- Dimensions: 15X14
Bedroom 2
- Level: Upper
- Dimensions: 13X17
Bedroom 3
- Level: Upper
- Dimensions: 12X11
Bedroom 4
- Level: Main
- Dimensions: 10X10
Den
- Level: Main
- Dimensions: 26X16
Dining room
- Level: Main
- Dimensions: 14X12
Entry foyer
- Level: Main
- Dimensions: 8X4
Kitchen
- Level: Main
- Dimensions: 15X11
Living room
- Level: Main
- Dimensions: 15X13
Heating
- Forced Air, Gas
Cooling
- Central Air, Electric
Appliances
- Included: Some Gas Appliances, Dryer, Dishwasher, Disposal, Microwave, Refrigerator, Stove, Washer
Features
- Flooring: Hardwood, Tile, Carpet
- Basement: Unfinished,Walk-Out Access
- Has fireplace: No
Interior area
- Total structure area: 1,968
- Total interior livable area: 1,968 sqft
Property
Parking
- Total spaces: 1
- Parking features: Built In, Garage Door Opener
- Has attached garage: Yes
Features
- Levels: One and One Half
- Stories: 1
- Pool features: None
Lot
- Size: 0.26 Acres
- Dimensions: 21 x 62 x 139 x 91 x 127
Details
- Parcel number: 0349H00048000000
Construction
Type & style
- Home type: SingleFamily
- Architectural style: Cape Cod
- Property subtype: Single Family Residence
Materials
- Brick, Frame
- Roof: Other
Condition
- Resale
- Year built: 1952
Utilities & green energy
- Sewer: Public Sewer
- Water: Public
Community & neighborhood
Community
- Community features: Public Transportation
Location
- Region: Pittsburgh
- Subdivision: Highcliff Plan 02
Price history
| Date | Event | Price |
|---|---|---|
| 1/24/2025 | Sold | $311,500-1.1%$158/sqft |
Source: | ||
| 1/8/2025 | Pending sale | $315,000$160/sqft |
Source: | ||
| 12/29/2024 | Contingent | $315,000$160/sqft |
Source: | ||
| 12/13/2024 | Price change | $315,000-8.9%$160/sqft |
Source: | ||
| 10/4/2024 | Price change | $345,900-3.9%$176/sqft |
Source: | ||
Public tax history
| Year | Property taxes | Tax assessment |
|---|---|---|
| 2025 | $4,477 +11.9% | $147,400 |
| 2024 | $3,999 +473.6% | $147,400 |
| 2023 | $697 | $147,400 |
Find assessor info on the county website
Neighborhood: 15229
Nearby schools
GreatSchools rating
- 8/10Highcliff El SchoolGrades: K-5Distance: 0.2 mi
- 8/10North Hills Junior High SchoolGrades: 6-8Distance: 1.4 mi
- 7/10North Hills Senior High SchoolGrades: 9-12Distance: 1.4 mi
Schools provided by the listing agent
- District: North Hills
Source: WPMLS. This data may not be complete. We recommend contacting the local school district to confirm school assignments for this home.
Get pre-qualified for a loan
At Zillow Home Loans, we can pre-qualify you in as little as 5 minutes with no impact to your credit score.An equal housing lender. NMLS #10287.

