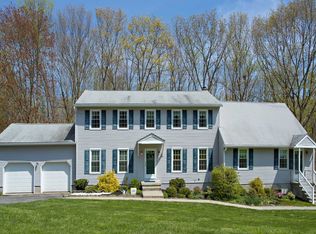Spacious colonial home on over an acre features 5 bedrooms and 2 full and one half bath. This beautiful home offers an expansive floor plan with plenty of living space and full walk out lower level, and lot's of storage area. Updated Baths and gorgeous 2 tiered deck to large rear yard, screened by wooded area, offer a private setting, while still being conveniently located to amenities. Don't miss out on seeing this beautiful home!
This property is off market, which means it's not currently listed for sale or rent on Zillow. This may be different from what's available on other websites or public sources.
