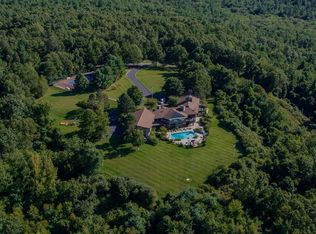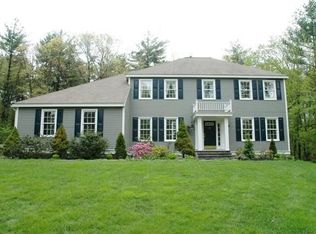JUST REDUCED! Private 4 bedroom Colonial with fabulous 24 x 30 POST & BEAM barn!! Barn includes propane stove, electricity, 2nd floor living area with bath and washer/dryer hook up. Perfect for the hobbyist OR work at home OR use as an additional 2 car garage! Sited on a PRIVATE level lot abutting conservation. Enjoy morning coffee & sunsets on the spectacular farmers porch! Open & entertaining floor plan! Large kitchen, breakfast bar, lots of storage, and a casual dining area w/bay window, formal dining rm, family rm and study. Great extra space in partly finished 3rd floor. Lower level is used as a game room & includes an authentic electric Swedish Cedar sauna. Invisible fence, irrigation, wood fireplace, new heating system & on-demand hot water 2019! Lots of hiking, bicycle & horse trails nearby... just 2 miles from Idylwilde Farm! MBTA Commuter Rail Station just 5 minutes away!! Easy access to Route 495!! OPEN SUNDAY 7/19 1-3
This property is off market, which means it's not currently listed for sale or rent on Zillow. This may be different from what's available on other websites or public sources.

