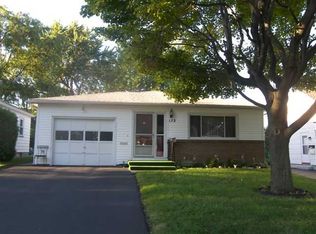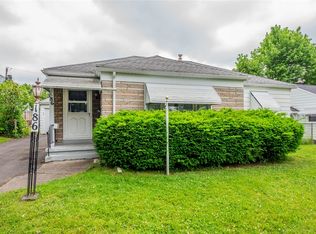Closed
$205,000
178 Falstaff Rd, Rochester, NY 14609
3beds
888sqft
Single Family Residence
Built in 1947
6,098.4 Square Feet Lot
$223,200 Zestimate®
$231/sqft
$2,232 Estimated rent
Home value
$223,200
$210,000 - $237,000
$2,232/mo
Zestimate® history
Loading...
Owner options
Explore your selling options
What's special
You will know you are home as soon as you step inside this lovingly cared for cape! Entertain your friends or relax in the large living room. Cook up a storm in the tastefully updated kitchen. Rest easy in generously sized 1st floor bedrooms. Beautiful hardwoods make the space shine! Bonus space upstairs makes a great bedroom or home office. Basement features retro rec room with dry bar, laundry and plenty of storage space. Enjoy the outdoors in the beautifully landscaped yard. Keep your car and other toys in the garage and out of the elements. New furnace, central AC and hot water tank 2023. Other updates include blown-in insulation, storm door, fresh paint, chimney crown repair, driveway sealing, more!! Greenlight available. Showings begin Sept 13. No negotiations until Tues. Sept 19 after 2:00pm. Don't miss this truly move in ready home!
Zillow last checked: 8 hours ago
Listing updated: October 26, 2023 at 10:10am
Listed by:
Janice Linn 585-389-4013,
Howard Hanna
Bought with:
Tracey A. Dedee, 10301204221
Keller Williams Realty Greater Rochester
Source: NYSAMLSs,MLS#: R1497007 Originating MLS: Rochester
Originating MLS: Rochester
Facts & features
Interior
Bedrooms & bathrooms
- Bedrooms: 3
- Bathrooms: 1
- Full bathrooms: 1
- Main level bathrooms: 1
- Main level bedrooms: 2
Heating
- Gas, Forced Air
Cooling
- Central Air
Appliances
- Included: Dryer, Dishwasher, Exhaust Fan, Disposal, Gas Oven, Gas Range, Gas Water Heater, Refrigerator, Range Hood, Washer
Features
- Entrance Foyer, Eat-in Kitchen, Bedroom on Main Level, Main Level Primary
- Flooring: Ceramic Tile, Hardwood, Laminate, Varies
- Windows: Thermal Windows
- Basement: Full,Partially Finished
- Has fireplace: No
Interior area
- Total structure area: 888
- Total interior livable area: 888 sqft
Property
Parking
- Total spaces: 1
- Parking features: Detached, Garage, Garage Door Opener
- Garage spaces: 1
Features
- Exterior features: Blacktop Driveway
Lot
- Size: 6,098 sqft
- Dimensions: 52 x 116
- Features: Rectangular, Rectangular Lot, Residential Lot
Details
- Parcel number: 2634001071100010083000
- Special conditions: Standard
Construction
Type & style
- Home type: SingleFamily
- Architectural style: Cape Cod
- Property subtype: Single Family Residence
Materials
- Composite Siding
- Foundation: Block
- Roof: Asphalt,Shingle
Condition
- Resale
- Year built: 1947
Utilities & green energy
- Sewer: Connected
- Water: Connected, Public
- Utilities for property: Cable Available, High Speed Internet Available, Sewer Connected, Water Connected
Community & neighborhood
Location
- Region: Rochester
- Subdivision: Laurelton Sec C
Other
Other facts
- Listing terms: Cash,Conventional,FHA,VA Loan
Price history
| Date | Event | Price |
|---|---|---|
| 10/24/2023 | Sold | $205,000+46.5%$231/sqft |
Source: | ||
| 9/20/2023 | Pending sale | $139,900$158/sqft |
Source: | ||
| 9/13/2023 | Listed for sale | $139,900$158/sqft |
Source: | ||
Public tax history
| Year | Property taxes | Tax assessment |
|---|---|---|
| 2024 | -- | $177,000 +28.3% |
| 2023 | -- | $138,000 +43.5% |
| 2022 | -- | $96,200 |
Find assessor info on the county website
Neighborhood: 14609
Nearby schools
GreatSchools rating
- NAHelendale Road Primary SchoolGrades: PK-2Distance: 0.6 mi
- 5/10East Irondequoit Middle SchoolGrades: 6-8Distance: 1.4 mi
- 6/10Eastridge Senior High SchoolGrades: 9-12Distance: 2.4 mi
Schools provided by the listing agent
- District: East Irondequoit
Source: NYSAMLSs. This data may not be complete. We recommend contacting the local school district to confirm school assignments for this home.

