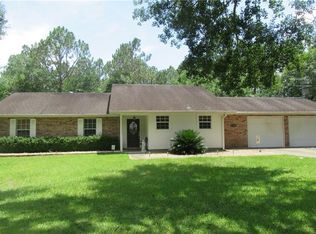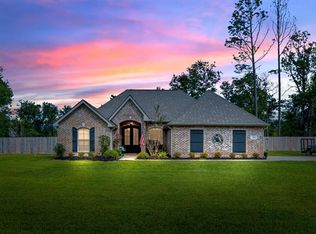Sold on 03/06/23
Price Unknown
178 Elm Dr, Ragley, LA 70657
3beds
2,073sqft
Single Family Residence, Residential
Built in 1995
0.98 Acres Lot
$302,700 Zestimate®
$--/sqft
$2,097 Estimated rent
Home value
$302,700
$285,000 - $321,000
$2,097/mo
Zestimate® history
Loading...
Owner options
Explore your selling options
What's special
Must see this gorgeous totally updated 3 bedroom, 2 bath home situated on an almost acre tract just minutes from Moss Bluff. This charming Acadian style home was mostly gutted and has been remodeled inside and out with new sheetrock, paint, trim, doors, light fixtures, plumbing fixtures, cabinets, new bathroom vanities and roof. Attention to detail is apparent as soon as you walk through the front door. Sprawling front porch across front of home for an inviting welcome to your guests. Large open floorplan with new vinyl plank wood look floors through out. Spacious living room open to dining and kitchen areas with wood burning fireplace with propane option. Large kitchen features an abundance of new cabinets, quartz counters, eat-in island bar and new stainless appliances. The master suite is fabulous with large walk-in closet, double vanities and tub/shower combo. All bedrooms are roomy with ample closet space. Laundry room with extra storage and sink. Loaded with closets and storage. All exterior walls are 2 x 6 construction. This home has been professionally landscaped and has a really large backyard and covered back porch. Located in flood zone X so no flood insurance is required. This home has a country feel and is South Beauregard school district. The garage doors are on order and should be replaced by next week. Seller offering a $2500 selling agency bonus for any accepted offers by 12/15/22.
Zillow last checked: 9 hours ago
Listing updated: July 11, 2025 at 11:22am
Listed by:
Robbie Ingle 337-304-0481,
Coldwell Banker Ingle Safari Realty
Bought with:
Kimberlee J Granger, 38641
Bessette Realty, Inc.
Source: SWLAR,MLS#: SWL22008335
Facts & features
Interior
Bedrooms & bathrooms
- Bedrooms: 3
- Bathrooms: 2
- Full bathrooms: 2
- Main level bathrooms: 3
- Main level bedrooms: 3
Bathroom
- Features: Quartz Counters, Remodeled, Shower
Kitchen
- Features: Quartz Counters
Heating
- Central
Cooling
- Central Air, Ceiling Fan(s)
Appliances
- Included: Dishwasher, Electric Range, Microwave
- Laundry: Electric Dryer Hookup, Washer Hookup
Features
- Kitchen Island, Kitchen Open to Family Room, Open Floorplan, Remodeled Kitchen, Shower, Breakfast Counter / Bar, Eating Area In Dining Room
- Has basement: No
- Has fireplace: Yes
- Fireplace features: Propane, Wood Burning
- Common walls with other units/homes: No Common Walls
Interior area
- Total structure area: 2,752
- Total interior livable area: 2,073 sqft
Property
Parking
- Total spaces: 2
- Parking features: Garage
- Attached garage spaces: 2
Features
- Levels: One
- Stories: 1
- Patio & porch: Concrete, Patio
- Pool features: None
- Spa features: None
- Fencing: None
Lot
- Size: 0.98 Acres
- Dimensions: 214 x 200
- Features: Back Yard, Front Yard
Details
- Parcel number: 0604430930
- Zoning description: Residential
- Special conditions: Standard
Construction
Type & style
- Home type: SingleFamily
- Architectural style: Traditional
- Property subtype: Single Family Residence, Residential
Materials
- Brick
- Foundation: Slab
- Roof: Shingle
Condition
- Updated/Remodeled
- New construction: No
- Year built: 1995
Utilities & green energy
- Sewer: Mechanical
- Water: Public
- Utilities for property: Electricity Connected, Sewer Connected, Water Connected
Community & neighborhood
Senior living
- Senior community: Yes
Location
- Region: Ragley
HOA & financial
HOA
- Has HOA: No
Other
Other facts
- Road surface type: Maintained
Price history
| Date | Event | Price |
|---|---|---|
| 3/6/2023 | Sold | -- |
Source: SWLAR #SWL22008335 Report a problem | ||
| 1/16/2023 | Pending sale | $289,500$140/sqft |
Source: Greater Southern MLS #SWL22008335 Report a problem | ||
| 1/12/2023 | Price change | $289,500-3.3%$140/sqft |
Source: Greater Southern MLS #SWL22008335 Report a problem | ||
| 11/9/2022 | Listed for sale | $299,500$144/sqft |
Source: Greater Southern MLS #SWL22008335 Report a problem | ||
| 11/2/2022 | Listing removed | -- |
Source: | ||
Public tax history
| Year | Property taxes | Tax assessment |
|---|---|---|
| 2024 | $2,187 +38.8% | $17,360 +44.3% |
| 2023 | $1,575 -0.1% | $12,031 |
| 2022 | $1,576 +165.5% | $12,031 |
Find assessor info on the county website
Neighborhood: 70657
Nearby schools
GreatSchools rating
- 8/10South Beauregard Elementary SchoolGrades: PK-3Distance: 7.5 mi
- 5/10South Beauregard High SchoolGrades: 7-12Distance: 7.8 mi
- 8/10South Beauregard Upper Elementary SchoolGrades: 4-6Distance: 7.7 mi
Schools provided by the listing agent
- Elementary: South Beauregard
- Middle: South Beauregard
- High: South Beauregard
Source: SWLAR. This data may not be complete. We recommend contacting the local school district to confirm school assignments for this home.

