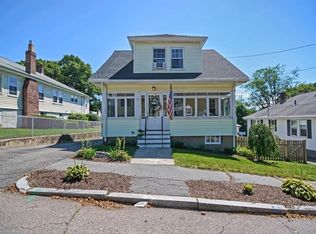Sold for $640,000 on 07/10/25
$640,000
178 Elliot Ave, Quincy, MA 02171
2beds
1,026sqft
Single Family Residence
Built in 1920
6,000 Square Feet Lot
$630,800 Zestimate®
$624/sqft
$2,781 Estimated rent
Home value
$630,800
$587,000 - $681,000
$2,781/mo
Zestimate® history
Loading...
Owner options
Explore your selling options
What's special
Welcome to this delightful 2-bedroom, 1-bath bungalow cottage nestled in a desirable neighborhood close to East Milton and North Quincy. Bursting with charm and potential, this cozy home features original wood work and hardwood floors throughout, adding warmth and character to every room. Enjoy the ease of one-level living with a bright and functional layout, complemented by a full basement and attic perfect opportunities for future expansion or additional storage. Step outside to a great little yard ideal for gardening, pets, or play, and unwind on the relaxing deck after a long day. Whether you're a first-time buyer, downsizer, or investor, this property offers comfort, potential, and an unbeatable location close to parks, shops, public transportation, and highway access. Don’t miss your chance to make this classic bungalow cottage your own!
Zillow last checked: 8 hours ago
Listing updated: July 12, 2025 at 07:28am
Listed by:
Corie Nagle 339-793-0071,
Conway - Scituate 781-545-4100
Bought with:
Hannah McNeil
Conway - Scituate
Source: MLS PIN,MLS#: 73386856
Facts & features
Interior
Bedrooms & bathrooms
- Bedrooms: 2
- Bathrooms: 1
- Full bathrooms: 1
- Main level bathrooms: 1
- Main level bedrooms: 2
Primary bedroom
- Features: Closet, Flooring - Hardwood, Flooring - Wall to Wall Carpet, Lighting - Overhead
- Level: Main,First
Bedroom 2
- Features: Closet, Flooring - Hardwood, Flooring - Wall to Wall Carpet, Lighting - Overhead
- Level: Main,First
Bathroom 1
- Features: Bathroom - Full, Bathroom - Tiled With Shower Stall, Flooring - Stone/Ceramic Tile, Lighting - Overhead
- Level: Main,First
Dining room
- Features: Flooring - Hardwood, Lighting - Overhead
- Level: Main,First
Kitchen
- Features: Ceiling Fan(s), Lighting - Overhead
- Level: Main,First
Living room
- Features: Lighting - Overhead
- Level: Main,First
Heating
- Baseboard, Oil
Cooling
- Window Unit(s)
Appliances
- Laundry: In Basement
Features
- Flooring: Carpet, Laminate, Hardwood
- Basement: Full,Partially Finished,Walk-Out Access
- Has fireplace: No
Interior area
- Total structure area: 1,026
- Total interior livable area: 1,026 sqft
- Finished area above ground: 1,026
Property
Parking
- Total spaces: 4
- Parking features: Detached, Paved Drive, Off Street, Tandem, Paved
- Garage spaces: 1
- Has uncovered spaces: Yes
Features
- Patio & porch: Deck - Composite
- Exterior features: Deck - Composite
Lot
- Size: 6,000 sqft
- Features: Cleared, Level
Details
- Parcel number: 195204
- Zoning: RES
Construction
Type & style
- Home type: SingleFamily
- Architectural style: Bungalow
- Property subtype: Single Family Residence
Materials
- Foundation: Concrete Perimeter, Block
- Roof: Shingle
Condition
- Year built: 1920
Utilities & green energy
- Sewer: Public Sewer
- Water: Public
Community & neighborhood
Community
- Community features: Public Transportation, Shopping, Pool, Tennis Court(s), Park, Walk/Jog Trails, Stable(s), Golf, Medical Facility, Laundromat, Bike Path, Conservation Area, Highway Access, House of Worship, Marina, Private School, Public School, T-Station, University
Location
- Region: Quincy
Other
Other facts
- Road surface type: Paved
Price history
| Date | Event | Price |
|---|---|---|
| 7/10/2025 | Sold | $640,000+16.4%$624/sqft |
Source: MLS PIN #73386856 | ||
| 6/11/2025 | Contingent | $549,900$536/sqft |
Source: MLS PIN #73386856 | ||
| 6/6/2025 | Listed for sale | $549,900$536/sqft |
Source: MLS PIN #73386856 | ||
Public tax history
| Year | Property taxes | Tax assessment |
|---|---|---|
| 2025 | $6,747 +3.6% | $585,200 +1.3% |
| 2024 | $6,511 +4% | $577,700 +2.7% |
| 2023 | $6,263 +2.8% | $562,700 +10.6% |
Find assessor info on the county website
Neighborhood: Montclair
Nearby schools
GreatSchools rating
- 6/10Montclair Elementary SchoolGrades: K-5Distance: 0.4 mi
- 7/10Atlantic Middle SchoolGrades: 6-8Distance: 1 mi
- 8/10North Quincy High SchoolGrades: 9-12Distance: 0.9 mi
Get a cash offer in 3 minutes
Find out how much your home could sell for in as little as 3 minutes with a no-obligation cash offer.
Estimated market value
$630,800
Get a cash offer in 3 minutes
Find out how much your home could sell for in as little as 3 minutes with a no-obligation cash offer.
Estimated market value
$630,800
