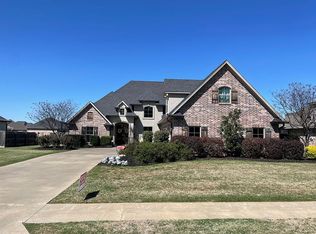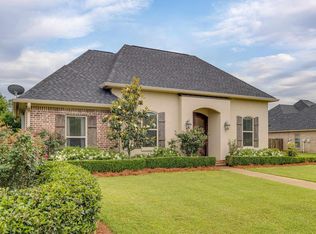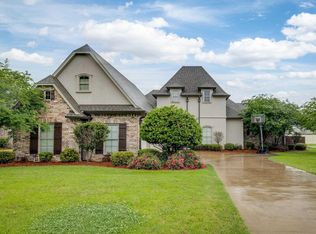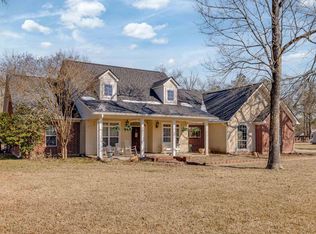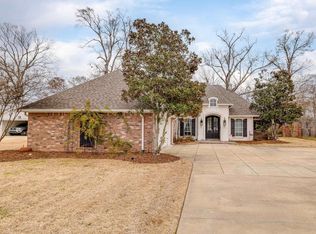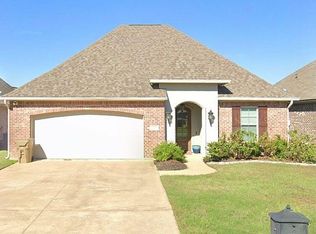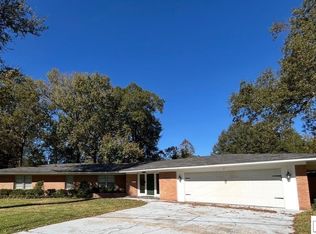If you are looking for a custom built home in the Sterlington area then check out this very nice 4 bedroom 3 bath home with wood floors throughout the house located in Frenchman's Bend subdivision. Vaulted ceilings, Custom crown molding through out the house. The master suite is super big with a corner jet tub , Walkin shower. double vanities and a very large walk-in closet. This home comes with two fire places one in the kitchen area and also one in the living room with gas logs. The kitchen features are Stainless steel Appliances, granite counter tops, central island and a formal dining area.Custom built bookcase through out the home. Very large back fenced in yard with a great patio area for entertaining. Make your appointment today and check this super nice house out.
Pending
$385,500
178 E Shore Rd, Monroe, LA 71203
4beds
2,491sqft
Est.:
Site Build, Residential
Built in ----
0.41 Acres Lot
$379,600 Zestimate®
$155/sqft
$-- HOA
What's special
Stainless steel appliancesGranite countertopsCorner jet tubDouble vanitiesVery large walk-in closetCentral islandFormal dining area
- 38 days |
- 986 |
- 36 |
Zillow last checked: 8 hours ago
Listing updated: February 02, 2026 at 12:33pm
Listed by:
Mark Ouchley,
Coldwell Banker Group One Realty
Source: NELAR,MLS#: 217596
Facts & features
Interior
Bedrooms & bathrooms
- Bedrooms: 4
- Bathrooms: 3
- Full bathrooms: 3
- Main level bathrooms: 3
- Main level bedrooms: 4
Primary bedroom
- Description: Floor: Hardwood
- Level: First
- Area: 288
Bedroom
- Description: Floor: Hardwood
- Level: First
- Area: 120
Bedroom 1
- Description: Floor: Hardwood
- Level: First
- Area: 120
Bedroom 2
- Description: Floor: Hardwood
- Level: First
- Area: 90
Kitchen
- Description: Floor: Hardwood
- Level: First
- Area: 544
Heating
- Natural Gas
Cooling
- Electric
Appliances
- Included: Dishwasher, Disposal, Gas Range, Microwave, Range Hood, Electric Range, Gas Water Heater
- Laundry: Washer/Dryer Connect
Features
- Ceiling Fan(s), Walk-In Closet(s), Wireless Internet
- Windows: Double Pane Windows, Blinds
- Has fireplace: Yes
- Fireplace features: Gas Log
Interior area
- Total structure area: 3,225
- Total interior livable area: 2,491 sqft
Property
Parking
- Total spaces: 2
- Parking features: Garage Door Opener
- Attached garage spaces: 2
Features
- Levels: One
- Stories: 1
- Patio & porch: Covered Patio
- Exterior features: Rain Gutters
- Has spa: Yes
- Spa features: Bath
- Fencing: Wood
- Waterfront features: None
Lot
- Size: 0.41 Acres
- Features: Professional Landscaping, Irregular Lot
Details
- Parcel number: 125229
- Zoning: res
- Zoning description: res
Construction
Type & style
- Home type: SingleFamily
- Architectural style: Contemporary
- Property subtype: Site Build, Residential
Materials
- Brick Veneer, Stucco
- Foundation: Slab
- Roof: Composition
Utilities & green energy
- Electric: Electric Company: Entergy
- Gas: Natural Gas, Gas Company: Atmos
- Sewer: Public Sewer
- Water: Public, Electric Company: Greater Ouachita
- Utilities for property: Natural Gas Connected
Community & HOA
Community
- Security: Smoke Detector(s)
- Subdivision: Other
HOA
- Has HOA: Yes
- Amenities included: Clubhouse
Location
- Region: Monroe
Financial & listing details
- Price per square foot: $155/sqft
- Tax assessed value: $357,755
- Annual tax amount: $3,940
- Date on market: 1/6/2026
- Road surface type: Paved
Estimated market value
$379,600
$361,000 - $399,000
$3,245/mo
Price history
Price history
| Date | Event | Price |
|---|---|---|
| 2/2/2026 | Pending sale | $385,500$155/sqft |
Source: | ||
| 1/6/2026 | Listed for sale | $385,500$155/sqft |
Source: | ||
| 1/2/2026 | Listing removed | $385,500$155/sqft |
Source: | ||
| 12/9/2025 | Price change | $385,500-0.5%$155/sqft |
Source: | ||
| 12/5/2025 | Price change | $387,500-0.4%$156/sqft |
Source: | ||
Public tax history
Public tax history
| Year | Property taxes | Tax assessment |
|---|---|---|
| 2024 | $3,940 +74944.9% | $35,776 +15% |
| 2023 | $5 -99.8% | $31,098 |
| 2022 | $2,208 -0.8% | $31,098 |
Find assessor info on the county website
BuyAbility℠ payment
Est. payment
$2,195/mo
Principal & interest
$1842
Property taxes
$218
Home insurance
$135
Climate risks
Neighborhood: 71203
Nearby schools
GreatSchools rating
- 8/10Sterlington Elementary SchoolGrades: PK-5Distance: 1.6 mi
- 5/10Sterlington Middle SchoolGrades: 6-8Distance: 4.9 mi
- 9/10Sterlington High SchoolGrades: 9-12Distance: 1.3 mi
Schools provided by the listing agent
- Elementary: Sterlington Elm
- Middle: Sterlington Mid
- High: Sterlington O
Source: NELAR. This data may not be complete. We recommend contacting the local school district to confirm school assignments for this home.
- Loading
