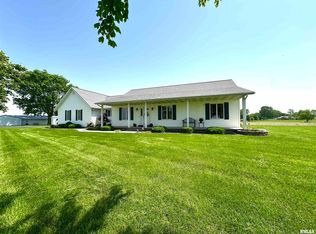Sold for $449,000 on 07/22/24
$449,000
178 E Mernor Rd, Centralia, IL 62801
4beds
3,920sqft
Single Family Residence, Residential
Built in 2003
3.91 Acres Lot
$451,900 Zestimate®
$115/sqft
$2,496 Estimated rent
Home value
$451,900
$416,000 - $488,000
$2,496/mo
Zestimate® history
Loading...
Owner options
Explore your selling options
What's special
This spacious home will welcome you in with its open 2 story foyer and great room. Abundance of windows overlooking the beautiful land and country setting, you will love the fireplace for a cozy evening. This home offers an open floor plan with wood custom cabinetry, a formal dining room, two family rooms and a sun room. If you enjoy entertaining, the outdoor space features a 20 x 40 in-ground pool (newer pool liner), outdoor grilling area, tons of outdoor patio space, lush landscaping and a spacious yard. There is also an Additional 28 x 32 workshop with electric, concrete floors and covered porch. This home has all of this plus a 1 car attached garage and 2 car detached garage, You will never want to leave home! Kitchen complete with all appliances, washer and dryer and all pool equipment are included. Home recently updated with engineered wood flooring, heating and cooling updated in 2022, concrete patio installed in 2022 and new hot water heater installed in 2021.
Zillow last checked: 8 hours ago
Listing updated: July 26, 2024 at 01:01pm
Listed by:
Darlene M Baltzell Pref:618-292-5665,
Rod Snow, INC.
Bought with:
Lisa D McKinney, 471003781
C21 All Pro Real Estate
Source: RMLS Alliance,MLS#: EB453695 Originating MLS: Egyptian Board of REALTORS
Originating MLS: Egyptian Board of REALTORS

Facts & features
Interior
Bedrooms & bathrooms
- Bedrooms: 4
- Bathrooms: 3
- Full bathrooms: 3
Bedroom 1
- Level: Upper
- Dimensions: 14ft 8in x 17ft 0in
Bedroom 2
- Level: Upper
- Dimensions: 13ft 9in x 11ft 0in
Bedroom 3
- Level: Main
- Dimensions: 9ft 0in x 11ft 8in
Bedroom 4
- Level: Upper
- Dimensions: 13ft 5in x 10ft 3in
Other
- Level: Main
- Dimensions: 13ft 2in x 13ft 1in
Other
- Level: Main
- Dimensions: 13ft 6in x 13ft 0in
Family room
- Level: Main
- Dimensions: 23ft 6in x 19ft 3in
Great room
- Level: Main
- Dimensions: 20ft 0in x 16ft 0in
Kitchen
- Level: Main
- Dimensions: 21ft 8in x 18ft 0in
Laundry
- Level: Main
- Dimensions: 7ft 11in x 6ft 7in
Living room
- Level: Upper
- Dimensions: 13ft 2in x 13ft 8in
Main level
- Area: 1960
Upper level
- Area: 1960
Heating
- Propane, Heat Pump
Cooling
- Central Air, Heat Pump
Appliances
- Included: Dishwasher, Dryer, Microwave, Range, Refrigerator, Washer
Features
- Ceiling Fan(s)
- Basement: Crawl Space
- Number of fireplaces: 1
- Fireplace features: Gas Log
Interior area
- Total structure area: 3,920
- Total interior livable area: 3,920 sqft
Property
Parking
- Total spaces: 3
- Parking features: Attached, Detached
- Attached garage spaces: 3
- Details: Number Of Garage Remotes: 1
Features
- Levels: Two
- Patio & porch: Patio, Porch
- Pool features: In Ground
Lot
- Size: 3.91 Acres
- Dimensions: 3.910
- Features: Other, Wooded
Details
- Additional structures: Outbuilding
- Additional parcels included: 0106300014
- Parcel number: 0106300013
Construction
Type & style
- Home type: SingleFamily
- Property subtype: Single Family Residence, Residential
Materials
- Frame, Brick, Vinyl Siding
- Roof: Shingle
Condition
- New construction: No
- Year built: 2003
Utilities & green energy
- Sewer: Septic Tank
- Water: Public
Community & neighborhood
Location
- Region: Centralia
- Subdivision: None
Price history
| Date | Event | Price |
|---|---|---|
| 7/22/2024 | Sold | $449,000$115/sqft |
Source: | ||
| 6/10/2024 | Contingent | $449,000$115/sqft |
Source: | ||
| 6/4/2024 | Listed for sale | $449,000+30.1%$115/sqft |
Source: | ||
| 10/21/2021 | Sold | $345,000-9%$88/sqft |
Source: | ||
| 11/24/2020 | Listing removed | $379,000$97/sqft |
Source: ROD SNOW, INC. #EB436111 Report a problem | ||
Public tax history
| Year | Property taxes | Tax assessment |
|---|---|---|
| 2024 | -- | $130,197 +12.7% |
| 2023 | $7,229 +0.6% | $115,556 +14% |
| 2022 | $7,186 +8.5% | $101,365 +5% |
Find assessor info on the county website
Neighborhood: 62801
Nearby schools
GreatSchools rating
- 4/10Grand Prairie Elementary SchoolGrades: K-8Distance: 3.1 mi
- 4/10Centralia High SchoolGrades: 9-12Distance: 4.3 mi
Schools provided by the listing agent
- Elementary: Grand Prairie
- High: Centralia
Source: RMLS Alliance. This data may not be complete. We recommend contacting the local school district to confirm school assignments for this home.

Get pre-qualified for a loan
At Zillow Home Loans, we can pre-qualify you in as little as 5 minutes with no impact to your credit score.An equal housing lender. NMLS #10287.
