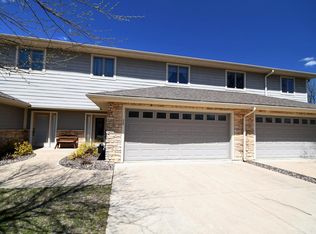Closed
$239,900
178 East Front Street #44, Marquette, WI 53947
2beds
1,500sqft
Condominium
Built in 2013
-- sqft lot
$242,200 Zestimate®
$160/sqft
$1,968 Estimated rent
Home value
$242,200
Estimated sales range
Not available
$1,968/mo
Zestimate® history
Loading...
Owner options
Explore your selling options
What's special
Home sweet second home! This turn key, full furnished END UNIT LAKE CONDO was finished in 2018 and everything looks as tho it was practically just installed! This 1500sf condo offers an open floorplan, barely used appliances (because who wants to cook when your on vacation?), vaulted ceilings, gas fireplace, walk-in closet, step-in shower and a boat slip. Kitchen has extra seating at the large peninsula plus a dining area-plenty of room for family and friends! 2 car attached garage has room for parking AND toys! Secluded patio area is a great place to start or end a day at the lake. Condo fee of $375 per mo includes use and maintenance of heated pool, clubhouse, waterfront, firepits, docks, snow removal, lawn care and more. Leave the chores to someone else and enjoy the lake!
Zillow last checked: 8 hours ago
Listing updated: September 08, 2025 at 08:52pm
Listed by:
Nancy Jennings Off:920-294-4747,
Emmer Real Estate Group, Inc.
Bought with:
Gina Kloostra
Source: WIREX MLS,MLS#: 1993664 Originating MLS: South Central Wisconsin MLS
Originating MLS: South Central Wisconsin MLS
Facts & features
Interior
Bedrooms & bathrooms
- Bedrooms: 2
- Bathrooms: 2
- Full bathrooms: 2
- Main level bedrooms: 2
Primary bedroom
- Level: Main
- Area: 221
- Dimensions: 17 x 13
Bedroom 2
- Level: Main
- Area: 156
- Dimensions: 12 x 13
Bathroom
- Features: Whirlpool, At least 1 Tub, Master Bedroom Bath: Full, Master Bedroom Bath, Master Bedroom Bath: Walk-In Shower, Master Bedroom Bath: Tub/No Shower
Kitchen
- Level: Main
- Area: 130
- Dimensions: 13 x 10
Living room
- Level: Main
- Area: 320
- Dimensions: 16 x 20
Heating
- Natural Gas, Forced Air
Cooling
- Central Air
Appliances
- Included: Range/Oven, Refrigerator, Dishwasher, Microwave, Washer, Dryer, Water Softener
Features
- Walk-In Closet(s), Cathedral/vaulted ceiling, High Speed Internet, Breakfast Bar
- Flooring: Wood or Sim.Wood Floors
- Basement: None / Slab,Concrete
- Common walls with other units/homes: End Unit
Interior area
- Total structure area: 1,500
- Total interior livable area: 1,500 sqft
- Finished area above ground: 1,500
- Finished area below ground: 0
Property
Parking
- Parking features: 2 Car, Attached, Garage Door Opener
- Has attached garage: Yes
Features
- Levels: 1 Story
- Patio & porch: Patio
- Exterior features: Private Entrance
- Spa features: Bath
- Waterfront features: Waterfront, Lake
- Body of water: Puckaway
Details
- Parcel number: 154003440000
- Zoning: Multi/Cond
- Special conditions: Arms Length
Construction
Type & style
- Home type: Condo
- Property subtype: Condominium
- Attached to another structure: Yes
Materials
- Wood Siding, Fiber Cement, Stone
Condition
- 11-20 Years
- New construction: No
- Year built: 2013
Utilities & green energy
- Sewer: Septic Tank
- Water: Shared Well
- Utilities for property: Cable Available
Community & neighborhood
Location
- Region: Marquette
- Municipality: Marquette
HOA & financial
HOA
- Has HOA: Yes
- HOA fee: $375 monthly
- Amenities included: Clubhouse, Common Green Space, Boat Slip / Pier, Outdoor Pool, Pool
Price history
| Date | Event | Price |
|---|---|---|
| 9/5/2025 | Sold | $239,900$160/sqft |
Source: | ||
| 7/17/2025 | Pending sale | $239,900$160/sqft |
Source: | ||
| 7/5/2025 | Contingent | $239,900$160/sqft |
Source: | ||
| 6/26/2025 | Price change | $239,900-3.7%$160/sqft |
Source: | ||
| 6/4/2025 | Price change | $249,000-0.4%$166/sqft |
Source: | ||
Public tax history
| Year | Property taxes | Tax assessment |
|---|---|---|
| 2024 | $2,385 -5.1% | $116,900 |
| 2023 | $2,512 +4.9% | $116,900 |
| 2022 | $2,394 +2.1% | $116,900 |
Find assessor info on the county website
Neighborhood: 53947
Nearby schools
GreatSchools rating
- NAMarkesan Primary SchoolGrades: PK-2Distance: 7.9 mi
- 6/10Markesan Middle SchoolGrades: 6-8Distance: 7.9 mi
- 5/10Markesan High SchoolGrades: 9-12Distance: 7.9 mi
Schools provided by the listing agent
- Elementary: Markesan
- Middle: Markesan
- High: Markesan
- District: Markesan
Source: WIREX MLS. This data may not be complete. We recommend contacting the local school district to confirm school assignments for this home.

Get pre-qualified for a loan
At Zillow Home Loans, we can pre-qualify you in as little as 5 minutes with no impact to your credit score.An equal housing lender. NMLS #10287.
