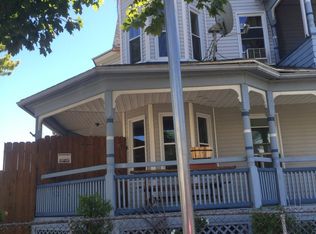Sold for $215,000 on 10/27/23
$215,000
178 Dickinson St, Springfield, MA 01108
5beds
2,134sqft
Single Family Residence
Built in 1900
2,820 Square Feet Lot
$292,900 Zestimate®
$101/sqft
$2,707 Estimated rent
Home value
$292,900
$269,000 - $313,000
$2,707/mo
Zestimate® history
Loading...
Owner options
Explore your selling options
What's special
Welcome to your new home in the Forest Park neighborhood of Springfield, MA! This beautiful old style colonial with gorgeous stained glass windows throughout the home has 4 enclosed porches in addition to 5 spacious bedrooms and 2 baths- The kitchen features newer appliances & 1st floor laundry with brand new washer & dryer! There is a small yard out back with patio and it is completely fenced in! Lots of places to go around town all within walking distance- sandwich shops & parks included. The stove in the basement as well all 5 Air Conditioning units to be included in the sale. Come take a look at everything this lovely home has to offer!
Zillow last checked: 8 hours ago
Listing updated: October 27, 2023 at 11:58am
Listed by:
Stacey Cannata 978-960-9093,
Conway - Mansfield 508-339-0022
Bought with:
Erica Rodriguez
Fathom Realty
Source: MLS PIN,MLS#: 73149065
Facts & features
Interior
Bedrooms & bathrooms
- Bedrooms: 5
- Bathrooms: 2
- Full bathrooms: 2
Primary bedroom
- Features: Flooring - Wall to Wall Carpet
- Level: Second
- Area: 182.88
- Dimensions: 12.7 x 14.4
Bedroom 2
- Features: Flooring - Wall to Wall Carpet
- Level: Second
- Area: 166.44
- Dimensions: 14.6 x 11.4
Bedroom 3
- Features: Flooring - Laminate
- Level: Second
- Area: 102.21
- Dimensions: 10.11 x 10.11
Bedroom 4
- Features: Flooring - Wood
- Level: Third
- Area: 304.2
- Dimensions: 19.5 x 15.6
Bedroom 5
- Features: Flooring - Laminate
- Level: Third
- Area: 177.31
- Dimensions: 14.9 x 11.9
Primary bathroom
- Features: No
Bathroom 1
- Level: First
- Area: 43.65
- Dimensions: 9.7 x 4.5
Bathroom 2
- Level: Second
- Area: 40.15
- Dimensions: 5.5 x 7.3
Dining room
- Features: Flooring - Hardwood, Flooring - Wall to Wall Carpet
- Level: First
- Area: 153.27
- Dimensions: 11.7 x 13.1
Kitchen
- Features: Flooring - Laminate
- Level: Main,First
- Area: 137.55
- Dimensions: 10.5 x 13.1
Living room
- Features: Bathroom - Full, Closet, Flooring - Hardwood, Flooring - Wall to Wall Carpet
- Level: First
- Area: 180.78
- Dimensions: 13.8 x 13.1
Heating
- Steam
Cooling
- Window Unit(s)
Appliances
- Laundry: First Floor
Features
- Internet Available - Broadband
- Flooring: Vinyl, Carpet, Hardwood
- Basement: Full
- Has fireplace: No
Interior area
- Total structure area: 2,134
- Total interior livable area: 2,134 sqft
Property
Parking
- Total spaces: 4
- Parking features: Off Street, Paved
- Uncovered spaces: 4
Features
- Patio & porch: Porch - Enclosed, Screened, Patio
- Exterior features: Porch - Enclosed, Porch - Screened, Patio, Fenced Yard
- Fencing: Fenced/Enclosed,Fenced
Lot
- Size: 2,820 sqft
Details
- Parcel number: 2581219
- Zoning: R3
Construction
Type & style
- Home type: SingleFamily
- Architectural style: Colonial
- Property subtype: Single Family Residence
Materials
- Frame
- Foundation: Brick/Mortar
- Roof: Shingle
Condition
- Year built: 1900
Utilities & green energy
- Electric: 220 Volts
- Sewer: Public Sewer
- Water: Public
- Utilities for property: for Gas Range, for Gas Oven
Community & neighborhood
Community
- Community features: Public Transportation, Park, Walk/Jog Trails, Highway Access, House of Worship, Public School
Location
- Region: Springfield
- Subdivision: Forest Park
Other
Other facts
- Listing terms: Contract
- Road surface type: Paved
Price history
| Date | Event | Price |
|---|---|---|
| 10/27/2023 | Sold | $215,000+13.2%$101/sqft |
Source: MLS PIN #73149065 Report a problem | ||
| 8/21/2023 | Contingent | $190,000$89/sqft |
Source: MLS PIN #73149065 Report a problem | ||
| 8/16/2023 | Listed for sale | $190,000$89/sqft |
Source: MLS PIN #73149065 Report a problem | ||
Public tax history
| Year | Property taxes | Tax assessment |
|---|---|---|
| 2025 | $3,225 +42.1% | $205,700 +45.6% |
| 2024 | $2,269 -9.6% | $141,300 -4.1% |
| 2023 | $2,511 +2.1% | $147,300 +12.7% |
Find assessor info on the county website
Neighborhood: Forest Park
Nearby schools
GreatSchools rating
- 6/10Sumner Avenue SchoolGrades: PK-5Distance: 0.7 mi
- 3/10Forest Park Middle SchoolGrades: 6-8Distance: 0.3 mi
- NALiberty Preparatory AcademyGrades: 9-12Distance: 0.3 mi

Get pre-qualified for a loan
At Zillow Home Loans, we can pre-qualify you in as little as 5 minutes with no impact to your credit score.An equal housing lender. NMLS #10287.
Sell for more on Zillow
Get a free Zillow Showcase℠ listing and you could sell for .
$292,900
2% more+ $5,858
With Zillow Showcase(estimated)
$298,758