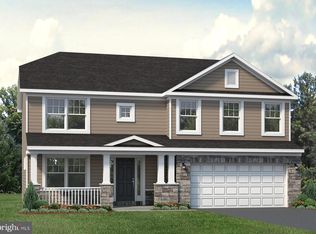Sold for $405,000
$405,000
178 Deerhaven Rd, Bellefonte, PA 16823
3beds
1,932sqft
Single Family Residence
Built in 2023
0.35 Acres Lot
$432,300 Zestimate®
$210/sqft
$2,999 Estimated rent
Home value
$432,300
$411,000 - $454,000
$2,999/mo
Zestimate® history
Loading...
Owner options
Explore your selling options
What's special
NEW CONSTRUCTION - Move-in Ready! Nestled in the rolling hills just outside of Bellefonte, Deerhaven features sweeping mountain views and a peaceful country setting, and easy access to Routes 550, 64, I-99 and I-80. This brand new Rosewood plan features an open-concept first floor living area, and a luxurious kitchen with upgraded cabinets, quartz countertops, stainless steel appliances, and large island. Conveniently placed at the top of the stairs is a second-floor laundry and a large loft area. Two spacious bedrooms at the back of the home bookend a Jack and Jill bathroom, complete with a full bath and two sinks. The vast owners' suite occupies the front of the home with private bathroom and walk-in closet. Other features include a full unfinished basement, wafer LED lighting package, and much more. TOUR THIS HOME ON YOUR OWN using our self-guided tour technology from UTour. Additional floorplans are available to build in this community.
Zillow last checked: 8 hours ago
Listing updated: June 20, 2023 at 06:21am
Listed by:
Janice Glessner 814-200-1593,
S & A Realty, LLC
Bought with:
Lara Villanueva, RS313416
Kissinger, Bigatel & Brower
Source: Bright MLS,MLS#: PACE2249392
Facts & features
Interior
Bedrooms & bathrooms
- Bedrooms: 3
- Bathrooms: 3
- Full bathrooms: 2
- 1/2 bathrooms: 1
- Main level bathrooms: 1
Heating
- Programmable Thermostat, Heat Pump, Electric
Cooling
- Central Air, Electric
Appliances
- Included: Microwave, Built-In Range, Dishwasher, Energy Efficient Appliances, Exhaust Fan, Self Cleaning Oven, Stainless Steel Appliance(s), Electric Water Heater
- Laundry: Upper Level
Features
- Breakfast Area, Eat-in Kitchen, Dining Area, Open Floorplan, Kitchen - Gourmet, Kitchen Island, Pantry, Primary Bath(s), Recessed Lighting, Bathroom - Stall Shower, Bathroom - Tub Shower, Upgraded Countertops, Walk-In Closet(s)
- Windows: Double Pane Windows, Energy Efficient, Low Emissivity Windows, Screens
- Basement: Unfinished,Full
- Has fireplace: No
Interior area
- Total structure area: 1,932
- Total interior livable area: 1,932 sqft
- Finished area above ground: 1,932
Property
Parking
- Total spaces: 2
- Parking features: Garage Faces Front, Garage Door Opener, Driveway, Attached
- Attached garage spaces: 2
- Has uncovered spaces: Yes
- Details: Garage Sqft: 400
Accessibility
- Accessibility features: None
Features
- Levels: Two
- Stories: 2
- Patio & porch: Porch, Deck
- Exterior features: Lighting
- Pool features: None
- Has view: Yes
- View description: Mountain(s)
Lot
- Size: 0.35 Acres
- Features: Landscaped
Details
- Additional structures: Above Grade, Below Grade
- Parcel number: NO TAX RECORD
- Zoning: RESIDENTIAL
- Zoning description: Residential
- Special conditions: Standard
Construction
Type & style
- Home type: SingleFamily
- Architectural style: Traditional
- Property subtype: Single Family Residence
Materials
- Vinyl Siding
- Foundation: Concrete Perimeter, Passive Radon Mitigation
- Roof: Shingle
Condition
- Excellent
- New construction: Yes
- Year built: 2023
Details
- Builder model: Rosewood
- Builder name: S&A Homes
Utilities & green energy
- Sewer: Public Sewer
- Water: Public
- Utilities for property: Cable
Community & neighborhood
Location
- Region: Bellefonte
- Subdivision: Deerhaven
- Municipality: WALKER TWP
HOA & financial
HOA
- Has HOA: Yes
- HOA fee: $60 annually
- Services included: Insurance, Common Area Maintenance
Other
Other facts
- Listing agreement: Exclusive Agency
- Ownership: Fee Simple
- Road surface type: Paved
Price history
| Date | Event | Price |
|---|---|---|
| 6/7/2023 | Sold | $405,000-1.2%$210/sqft |
Source: | ||
| 4/11/2023 | Pending sale | $409,900$212/sqft |
Source: | ||
| 5/3/2022 | Listed for sale | $409,900$212/sqft |
Source: | ||
Public tax history
| Year | Property taxes | Tax assessment |
|---|---|---|
| 2024 | $4,310 +481% | $67,840 +464.2% |
| 2023 | $742 | $12,025 |
| 2022 | -- | -- |
Find assessor info on the county website
Neighborhood: Zion
Nearby schools
GreatSchools rating
- 8/10Marion-Walker El SchoolGrades: K-5Distance: 4.2 mi
- 6/10Bellefonte Area Middle SchoolGrades: 6-8Distance: 4.9 mi
- 6/10Bellefonte Area High SchoolGrades: 9-12Distance: 4.8 mi
Schools provided by the listing agent
- Elementary: Marion-walker
- Middle: Bellefonte Area
- High: Bellefonte Area
- District: Bellefonte Area
Source: Bright MLS. This data may not be complete. We recommend contacting the local school district to confirm school assignments for this home.
Get pre-qualified for a loan
At Zillow Home Loans, we can pre-qualify you in as little as 5 minutes with no impact to your credit score.An equal housing lender. NMLS #10287.
