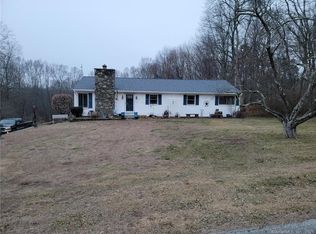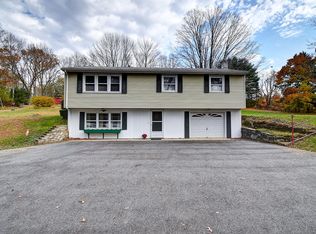Sold for $235,000
$235,000
178 Darby Road, Brooklyn, CT 06234
3beds
2,136sqft
Single Family Residence
Built in 1965
1.3 Acres Lot
$348,600 Zestimate®
$110/sqft
$2,285 Estimated rent
Home value
$348,600
$324,000 - $373,000
$2,285/mo
Zestimate® history
Loading...
Owner options
Explore your selling options
What's special
Ranch style home located on a wooded 1.3 AC lot just waiting for your touches for instant sweat equity! The major bones of the home appears in good shape. There are replacement windows, updated well pump & equipment, newer electric water heater, updated oil tank along with original hardwood floors throughout the home just needing love & TLC. There was a small addition that created a larger & open living/dining/kitchen area along with a possible 4th bedroom/den/office or a great additional bathroom and laundry room. All three bedrooms and a full bathroom (renovated) are on the main level. The basement is partially finished with panel walls & heat. A 1 car garage under the home and utility space finish off the basement. Outside there are numerous outbuildings and sheds to explore and re-purpose.
Zillow last checked: 8 hours ago
Listing updated: March 18, 2025 at 08:34am
Listed by:
Ryan Lajoie 860-428-6446,
Johnston & Associates Real Estate, LLC 860-923-3377
Bought with:
Androula Kazantzis, REB.0791040
Kazantzis Real Estate, LLC
Source: Smart MLS,MLS#: 24072296
Facts & features
Interior
Bedrooms & bathrooms
- Bedrooms: 3
- Bathrooms: 1
- Full bathrooms: 1
Primary bedroom
- Level: Main
Bedroom
- Level: Main
Bedroom
- Level: Main
Den
- Level: Main
Dining room
- Level: Main
Kitchen
- Level: Main
Living room
- Level: Main
Heating
- Hot Water, Oil
Cooling
- Window Unit(s)
Appliances
- Included: Oven/Range, Range Hood, Refrigerator, Electric Water Heater, Water Heater
- Laundry: Lower Level
Features
- Doors: Storm Door(s)
- Windows: Thermopane Windows
- Basement: Full,Garage Access,Partially Finished
- Attic: Access Via Hatch
- Has fireplace: No
Interior area
- Total structure area: 2,136
- Total interior livable area: 2,136 sqft
- Finished area above ground: 1,200
- Finished area below ground: 936
Property
Parking
- Total spaces: 6
- Parking features: Attached, Paved, Driveway, Private
- Attached garage spaces: 1
- Has uncovered spaces: Yes
Features
- Patio & porch: Deck
- Exterior features: Rain Gutters, Stone Wall
Lot
- Size: 1.30 Acres
- Features: Few Trees, Wooded
Details
- Additional structures: Shed(s)
- Parcel number: 2333477
- Zoning: R30
Construction
Type & style
- Home type: SingleFamily
- Architectural style: Ranch
- Property subtype: Single Family Residence
Materials
- Shingle Siding, Wood Siding
- Foundation: Concrete Perimeter
- Roof: Asphalt
Condition
- New construction: No
- Year built: 1965
Utilities & green energy
- Sewer: Septic Tank
- Water: Well
- Utilities for property: Cable Available
Green energy
- Energy efficient items: Thermostat, Doors, Windows
Community & neighborhood
Location
- Region: Brooklyn
- Subdivision: Barrett Hill
Price history
| Date | Event | Price |
|---|---|---|
| 7/15/2025 | Listing removed | $275,000$129/sqft |
Source: | ||
| 6/30/2025 | Listed for sale | $275,000+17%$129/sqft |
Source: | ||
| 3/17/2025 | Sold | $235,000-11.3%$110/sqft |
Source: | ||
| 2/7/2025 | Pending sale | $265,000$124/sqft |
Source: | ||
| 2/2/2025 | Listed for sale | $265,000$124/sqft |
Source: | ||
Public tax history
| Year | Property taxes | Tax assessment |
|---|---|---|
| 2025 | $4,018 +21.6% | $172,600 +54.4% |
| 2024 | $3,303 +3.3% | $111,800 |
| 2023 | $3,197 +4.1% | $111,800 |
Find assessor info on the county website
Neighborhood: 06234
Nearby schools
GreatSchools rating
- 4/10Brooklyn Elementary SchoolGrades: PK-4Distance: 2.5 mi
- 5/10Brooklyn Middle SchoolGrades: 5-8Distance: 2.5 mi
Schools provided by the listing agent
- Elementary: Brooklyn
- High: Voucher
Source: Smart MLS. This data may not be complete. We recommend contacting the local school district to confirm school assignments for this home.
Get pre-qualified for a loan
At Zillow Home Loans, we can pre-qualify you in as little as 5 minutes with no impact to your credit score.An equal housing lender. NMLS #10287.
Sell for more on Zillow
Get a Zillow Showcase℠ listing at no additional cost and you could sell for .
$348,600
2% more+$6,972
With Zillow Showcase(estimated)$355,572

