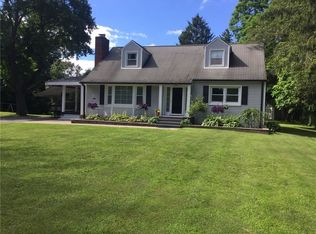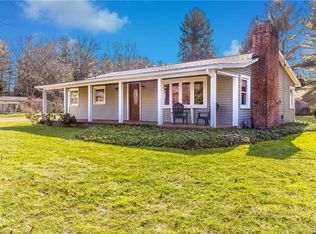Closed
$334,500
178 Crescent Rd, Fairport, NY 14450
4beds
1,739sqft
Single Family Residence
Built in 1945
0.5 Acres Lot
$360,300 Zestimate®
$192/sqft
$2,700 Estimated rent
Home value
$360,300
$335,000 - $389,000
$2,700/mo
Zestimate® history
Loading...
Owner options
Explore your selling options
What's special
RARE OPPORTUNITY! AN AMAZING HOUSE IN A PRIME LOCATION!!! 1.5 miles from the hotspot known as the Village of Fairport! The Cape Cod is situated on a park like 1/2 acre lot with a fully fenced back yard. Home features a huge living room with a gas fireplace and hardwood floors. Kitchen has all high end appliances included. Both full baths have been completely updated from top to bottom. All windows in the house were replaced in the past few years. Complete interior paint job within the last month. Huge 2.5 car attached garage perfect for workshop, hobbies etc. The list of updates and improvements goes on and on... Delayed Negotiations. Offers are due Monday 8/12/2024 at 1pm.
Zillow last checked: 8 hours ago
Listing updated: September 27, 2024 at 05:38pm
Listed by:
John J. McEntee 585-481-2600,
RE/MAX Plus
Bought with:
Dee M. Balestiere, 40BA0796514
Hunt Real Estate ERA/Columbus
Source: NYSAMLSs,MLS#: R1557083 Originating MLS: Rochester
Originating MLS: Rochester
Facts & features
Interior
Bedrooms & bathrooms
- Bedrooms: 4
- Bathrooms: 2
- Full bathrooms: 2
- Main level bathrooms: 1
- Main level bedrooms: 2
Heating
- Gas, Forced Air
Cooling
- Central Air
Appliances
- Included: Dryer, Dishwasher, Exhaust Fan, Disposal, Gas Oven, Gas Range, Gas Water Heater, Microwave, Refrigerator, Range Hood, Washer
Features
- Separate/Formal Dining Room, Separate/Formal Living Room, Pantry, Window Treatments, Bedroom on Main Level, Programmable Thermostat
- Flooring: Carpet, Ceramic Tile, Hardwood, Laminate, Tile, Varies
- Windows: Drapes, Thermal Windows
- Basement: Full,Sump Pump
- Number of fireplaces: 1
Interior area
- Total structure area: 1,739
- Total interior livable area: 1,739 sqft
Property
Parking
- Total spaces: 2.5
- Parking features: Attached, Electricity, Garage, Circular Driveway, Garage Door Opener
- Attached garage spaces: 2.5
Features
- Levels: Two
- Stories: 2
- Patio & porch: Open, Patio, Porch
- Exterior features: Blacktop Driveway, Fully Fenced, Patio
- Fencing: Full
Lot
- Size: 0.50 Acres
- Dimensions: 277 x 287
- Features: Pie Shaped Lot, Residential Lot
Details
- Parcel number: 2644891521400001015000
- Special conditions: Standard
Construction
Type & style
- Home type: SingleFamily
- Architectural style: Cape Cod,Two Story
- Property subtype: Single Family Residence
Materials
- Block, Cedar, Concrete, Copper Plumbing
- Foundation: Block
- Roof: Asphalt
Condition
- Resale
- Year built: 1945
Utilities & green energy
- Electric: Circuit Breakers
- Sewer: Connected
- Water: Connected, Public
- Utilities for property: Cable Available, Sewer Connected, Water Connected
Green energy
- Energy efficient items: Windows
Community & neighborhood
Location
- Region: Fairport
- Subdivision: Orchards
Other
Other facts
- Listing terms: Cash,Conventional,FHA,VA Loan
Price history
| Date | Event | Price |
|---|---|---|
| 9/27/2024 | Sold | $334,500+19.5%$192/sqft |
Source: | ||
| 8/14/2024 | Pending sale | $279,900$161/sqft |
Source: | ||
| 8/6/2024 | Listed for sale | $279,900+93%$161/sqft |
Source: | ||
| 9/26/2016 | Sold | $145,000-3.3%$83/sqft |
Source: | ||
| 7/18/2016 | Pending sale | $149,900$86/sqft |
Source: Keller Williams - Greater Rochester #R312220 Report a problem | ||
Public tax history
| Year | Property taxes | Tax assessment |
|---|---|---|
| 2024 | -- | $149,000 |
| 2023 | -- | $149,000 |
| 2022 | -- | $149,000 |
Find assessor info on the county website
Neighborhood: 14450
Nearby schools
GreatSchools rating
- 6/10Jefferson Avenue SchoolGrades: K-5Distance: 0.9 mi
- NAMinerva Deland SchoolGrades: 9Distance: 1.5 mi
Schools provided by the listing agent
- Elementary: Jefferson Avenue
- Middle: Martha Brown Middle
- High: Fairport Senior High
- District: Fairport
Source: NYSAMLSs. This data may not be complete. We recommend contacting the local school district to confirm school assignments for this home.

