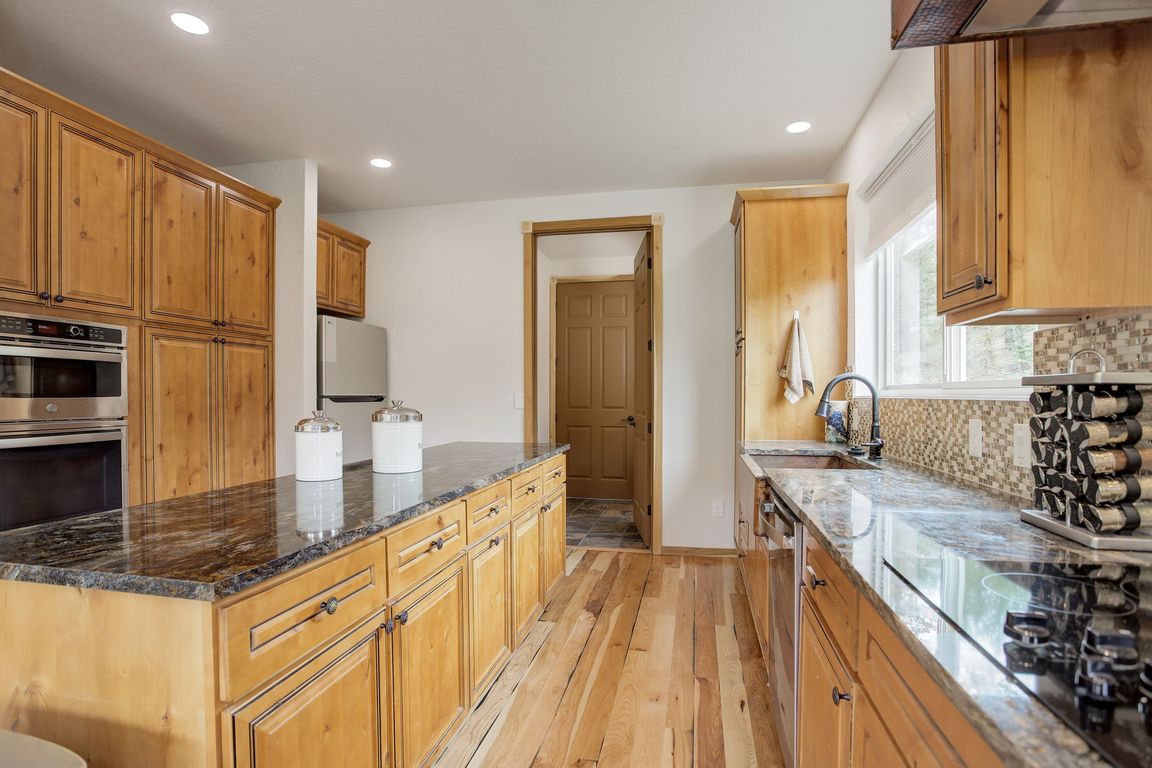
For salePrice cut: $200.5K (10/4)
$997,000
3beds
2,292sqft
178 Cree Ct, Lyons, CO 80540
3beds
2,292sqft
Residential-detached, residential
Built in 2022
1.48 Acres
2 Attached garage spaces
$435 price/sqft
What's special
Sweeping mountain viewsNewly constructed custom homeExpansive no-maintenance covered deckGreat roomUpper-level primary suiteWalk-in closetCopper sinks
One-of-a-kind near net-zero waterfront estate! Step outside your newly constructed custom home and cast a line into the Little Thompson River. This stunning residence in Pinewood Springs is a rare sanctuary that blends sustainable living, sophisticated design, and extraordinary privacy. Set on 1.5 acres with direct access to Roosevelt National Forest, ...
- 22 days |
- 934 |
- 39 |
Source: IRES,MLS#: 1044066
Travel times
Kitchen
Family Room
Primary Bedroom
Zillow last checked: 7 hours ago
Listing updated: October 04, 2025 at 10:02am
Listed by:
The Bernardi Group info@thebernardigroup.com,
Coldwell Banker Realty-Boulder
Source: IRES,MLS#: 1044066
Facts & features
Interior
Bedrooms & bathrooms
- Bedrooms: 3
- Bathrooms: 3
- 3/4 bathrooms: 2
- 1/2 bathrooms: 1
- Main level bedrooms: 1
Primary bedroom
- Area: 280
- Dimensions: 20 x 14
Bedroom 2
- Area: 308
- Dimensions: 22 x 14
Bedroom 3
- Area: 210
- Dimensions: 15 x 14
Dining room
- Area: 182
- Dimensions: 14 x 13
Family room
- Area: 323
- Dimensions: 19 x 17
Kitchen
- Area: 180
- Dimensions: 15 x 12
Heating
- Wood Stove, Radiant, 2 or More Heat Sources
Cooling
- Wall/Window Unit(s)
Appliances
- Included: Electric Range/Oven, Double Oven, Dishwasher, Refrigerator, Washer, Dryer
- Laundry: Lower Level
Features
- Separate Dining Room, Cathedral/Vaulted Ceilings, Open Floorplan, Pantry, Walk-In Closet(s), Kitchen Island, High Ceilings, Open Floor Plan, Walk-in Closet, 9ft+ Ceilings
- Flooring: Wood, Wood Floors
- Windows: Window Coverings
- Basement: Full,Partially Finished,Walk-Out Access,Daylight
- Has fireplace: Yes
- Fireplace features: Living Room
Interior area
- Total structure area: 2,292
- Total interior livable area: 2,292 sqft
- Finished area above ground: 1,884
- Finished area below ground: 408
Video & virtual tour
Property
Parking
- Total spaces: 2
- Parking features: Oversized
- Attached garage spaces: 2
- Details: Garage Type: Attached
Features
- Levels: Three Or More
- Stories: 3
- Patio & porch: Deck
- Exterior features: Balcony, Hot Tub Included
- Spa features: Heated
- Has view: Yes
- View description: Mountain(s), Hills
- Waterfront features: Abuts Stream/Creek/River, River Front, River Access, Waterfront
Lot
- Size: 1.48 Acres
- Features: Wooded, Sloped, Unincorporated
Details
- Additional structures: Storage, Outbuilding
- Parcel number: R0540170
- Zoning: O
- Special conditions: Private Owner
Construction
Type & style
- Home type: SingleFamily
- Architectural style: Contemporary/Modern
- Property subtype: Residential-Detached, Residential
Materials
- Wood/Frame
- Roof: Composition
Condition
- Not New, Previously Owned
- New construction: No
- Year built: 2022
Utilities & green energy
- Electric: Electric
- Sewer: Septic
- Water: District Water, Pinewood Springs
- Utilities for property: Electricity Available
Green energy
- Energy efficient items: Southern Exposure
- Energy generation: Solar PV Leased
Community & HOA
Community
- Features: Playground, Park, Hiking/Biking Trails
- Subdivision: Pinewood Spgs
HOA
- Has HOA: No
- Services included: Common Amenities
Location
- Region: Lyons
Financial & listing details
- Price per square foot: $435/sqft
- Tax assessed value: $970,500
- Annual tax amount: $6,195
- Date on market: 10/4/2025
- Listing terms: Cash,Conventional
- Exclusions: Seller's Personal Property
- Electric utility on property: Yes
- Road surface type: Dirt