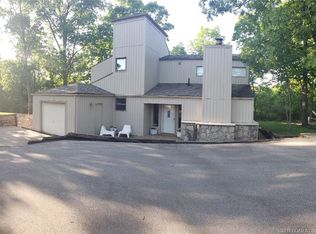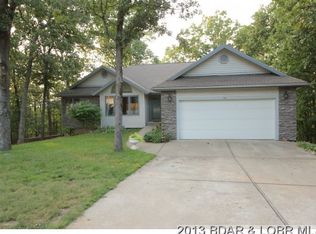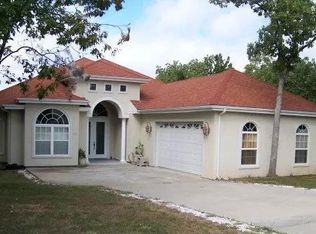This spacious 3 bedroom 2 bath is ready for new owners! All main level living, open floor plan, climate controlled sun room, screened in porch and a walkway leading to a deck with a fire pit offering the perfect chance to relax and enjoy the outdoors. Running out of room for your clothes?? The master suite has a LARGE walk in closet! All rooms are a great size and have TONS of closet space! This incredibly well taken care of home offers a concrete storm shelter below the sun room, over-sized 2 car garage with storage above and the attic includes an energy blanket insulation. Don't forget Four Season Amenities includes community pools, tennis courts, playgrounds, dog park, etc! Schedule your showing today!
This property is off market, which means it's not currently listed for sale or rent on Zillow. This may be different from what's available on other websites or public sources.


