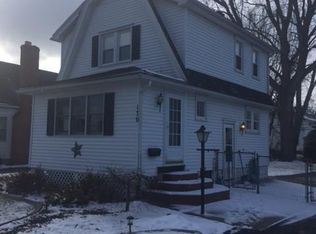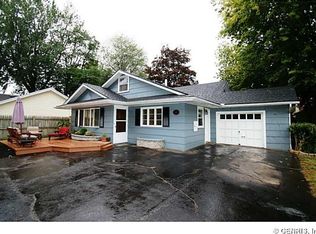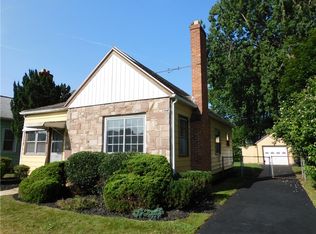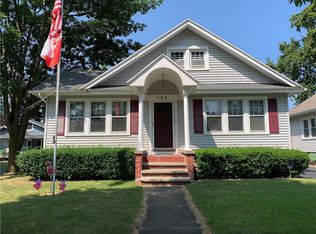This charming ranch house has it all! 2-3 bedrooms (one is a perfect office or nursery!), 2 full baths, newer roof, furnace & central air. A large, bright eat-in kitchen with separate dining area. An easy to maintain & private backyard. True one-level living in a quiet, beautiful neighborhood. Adorable! Delayed negotiations Monday 9/21 at 6pm.
This property is off market, which means it's not currently listed for sale or rent on Zillow. This may be different from what's available on other websites or public sources.



