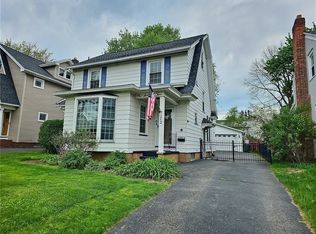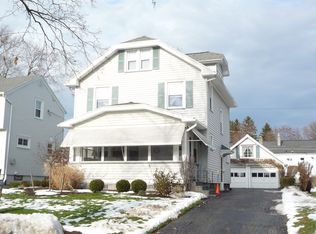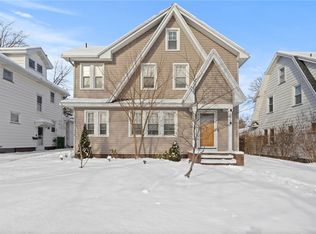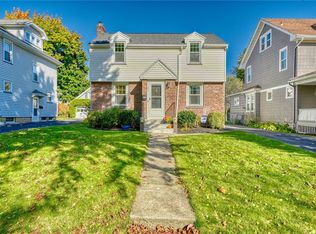Closed
$260,000
178 Colebourne Rd, Rochester, NY 14609
3beds
1,652sqft
Single Family Residence
Built in 1940
5,362.24 Square Feet Lot
$270,000 Zestimate®
$157/sqft
$2,344 Estimated rent
Home value
$270,000
$251,000 - $292,000
$2,344/mo
Zestimate® history
Loading...
Owner options
Explore your selling options
What's special
Charming & Updated Colonial in North Winton Village!
Welcome to this beautifully updated Colonial in the heart of the highly desirable North Winton Village neighborhood. This home blends timeless charm with modern upgrades—featuring gorgeous original hardwood floors throughout and a fully remodeled kitchen with maple cabinetry and Corian countertops.
The cozy living room boasts a wood-burning fireplace, while the formal dining room is enhanced with elegant box and chair moldings. A spacious family room addition offers high ceilings and gas stove, creating the perfect spot for relaxing or entertaining.
Upstairs you’ll find three bright bedrooms and a full bathroom. The basement includes laundry hookups, glass block windows, and an enclosed working commode—with plenty of space to expand.
Notable Features Include:
New Central Air (2022),
Detached garage with its own electric panel, 220V outlet, storage shed & new overhead door.
Energy-efficient thermopane windows & blown-in insulation.
Refurbished front steps,
Greenlight fiber internet & Nest thermostat.
Furnace (2009, cleaned in 2021), Water Heater (2011), Roof (~2005)
Square footage includes the sunny family room addition.
Don’t miss your chance to own this move-in-ready gem in one of Rochester’s most vibrant and walkable neighborhoods! Delayed negotiations Tuesday 5/13 at 12pm.
Zillow last checked: 8 hours ago
Listing updated: July 02, 2025 at 07:33am
Listed by:
Amber N Zona 585-279-8002,
RE/MAX Plus
Bought with:
Danielle Liberatore, 10401350991
RE/MAX Realty Group
Source: NYSAMLSs,MLS#: R1604512 Originating MLS: Rochester
Originating MLS: Rochester
Facts & features
Interior
Bedrooms & bathrooms
- Bedrooms: 3
- Bathrooms: 2
- Full bathrooms: 1
- 1/2 bathrooms: 1
Heating
- Gas, Forced Air
Cooling
- Central Air
Appliances
- Included: Dryer, Dishwasher, Electric Cooktop, Electric Oven, Electric Range, Disposal, Gas Water Heater, Refrigerator, Washer
- Laundry: In Basement
Features
- Ceiling Fan(s), Den, Separate/Formal Dining Room, Separate/Formal Living Room, Pantry, Natural Woodwork
- Flooring: Hardwood, Varies, Vinyl
- Basement: Full
- Number of fireplaces: 2
Interior area
- Total structure area: 1,652
- Total interior livable area: 1,652 sqft
Property
Parking
- Total spaces: 1
- Parking features: Detached, Electricity, Garage
- Garage spaces: 1
Features
- Levels: Two
- Stories: 2
- Exterior features: Blacktop Driveway
Lot
- Size: 5,362 sqft
- Dimensions: 43 x 124
- Features: Rectangular, Rectangular Lot, Residential Lot
Details
- Additional structures: Shed(s), Storage
- Parcel number: 26140010758000020170000000
- Special conditions: Standard
Construction
Type & style
- Home type: SingleFamily
- Architectural style: Colonial
- Property subtype: Single Family Residence
Materials
- Blown-In Insulation, Vinyl Siding
- Foundation: Block
- Roof: Architectural,Shingle
Condition
- Resale
- Year built: 1940
Utilities & green energy
- Electric: Circuit Breakers
- Sewer: Connected
- Water: Connected, Public
- Utilities for property: Electricity Available, High Speed Internet Available, Sewer Connected, Water Connected
Green energy
- Energy efficient items: HVAC, Windows
Community & neighborhood
Location
- Region: Rochester
- Subdivision: Wintonleigh Amd
Other
Other facts
- Listing terms: Cash,Conventional,FHA,VA Loan
Price history
| Date | Event | Price |
|---|---|---|
| 7/2/2025 | Sold | $260,000+4%$157/sqft |
Source: | ||
| 5/13/2025 | Pending sale | $249,900$151/sqft |
Source: | ||
| 5/8/2025 | Listed for sale | $249,900+38.8%$151/sqft |
Source: | ||
| 10/15/2021 | Sold | $180,000+0.1%$109/sqft |
Source: | ||
| 9/14/2021 | Pending sale | $179,900$109/sqft |
Source: | ||
Public tax history
| Year | Property taxes | Tax assessment |
|---|---|---|
| 2024 | -- | $221,800 +55.6% |
| 2023 | -- | $142,500 |
| 2022 | -- | $142,500 |
Find assessor info on the county website
Neighborhood: 14609
Nearby schools
GreatSchools rating
- 2/10School 52 Frank Fowler DowGrades: PK-6Distance: 0.4 mi
- 3/10East Lower SchoolGrades: 6-8Distance: 1 mi
- 2/10East High SchoolGrades: 9-12Distance: 1 mi
Schools provided by the listing agent
- District: Rochester
Source: NYSAMLSs. This data may not be complete. We recommend contacting the local school district to confirm school assignments for this home.



