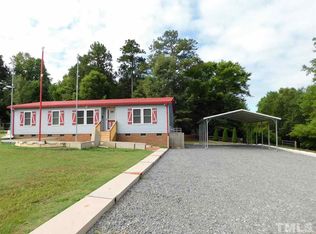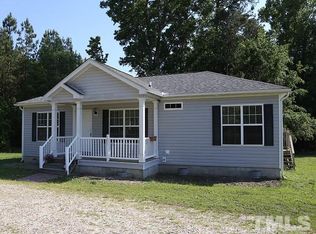Move In Ready Home On A Beautiful 2.3 Acre Lot. New Carpet, Paint & Vinyl Flooring. Large Eat-In Kitchen With Granite Countertops, Walk-In Pantry, Plenty On Cabinet Space, Built In Desk. Family Room With Gas Log Fireplace. Spacious Master Bedroom Wtih Garden Tub, Separate Shower, Dual Vanity and Walk-In Closet. 2 Car Detached Carport. 12x8 Wired Workshop. Ramp Leading To Side Entrance Of Home. A Must See ! !
This property is off market, which means it's not currently listed for sale or rent on Zillow. This may be different from what's available on other websites or public sources.

