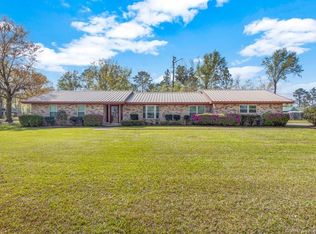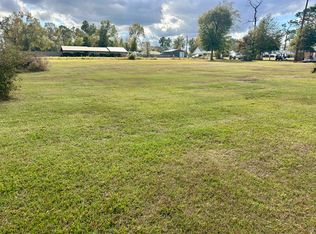You will want to check out this 3 bedroom, 2 bath home on almost an acre. This property is a short drive south to Moss Bluff and north to South Beauregard school. The home has an inviting front porch, covered back porch, an attached 2 car carport and a space to park your boat. The back yard is completely fenced. The 30x30 metal shop has power, a roll up door, side entry door and lean to. The home has a new metal roof. Inside the living room has wood floors and a bay window. The kitchen has quartz counters and stainless appliances. All appliances will remain as well as the washer and dryer. The spare bedrooms have laminate flooring and good closet space. The master bedroom is a good size and has a walk in closet.
This property is off market, which means it's not currently listed for sale or rent on Zillow. This may be different from what's available on other websites or public sources.


