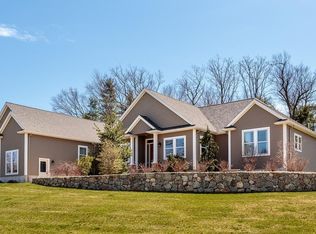UPDATE: Offers due Tues, 10/27, at 3:00 p.m. Truly single level living at its best! Experience gorgeous views of the valley below as you drive up one of Tewksbury's most desirable streets and pull in to the driveway of this rare, young 2700+ sq ft 4 bedroom, 2.5 bath ranch with heated 3 car garage. Split floor plan (2 bedrooms each side) affords the occupants plenty of privacy. Kitchen with cherry cabinets, granite countertops w/breakfast bar, and stainless steel appliances is open to the spacious dining room (perfect for entertaining). Large living room with gas fireplace. Foyer includes an open bonus/greeting room with beautiful wood inlays. Master suite with walk-in closet, bath with double vanities/sinks, spa tub and shower. Separate laundry room. Partially finished 2732 sq ft basement (opportunity for exercise room, family room, media room, storage room, office and more ...). Triple your space by finishing basement/walk-up attic. Farmer's porch, patio, & shed.
This property is off market, which means it's not currently listed for sale or rent on Zillow. This may be different from what's available on other websites or public sources.
