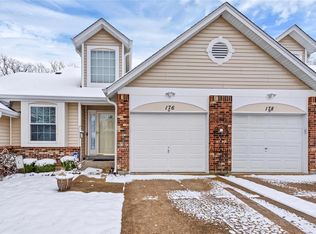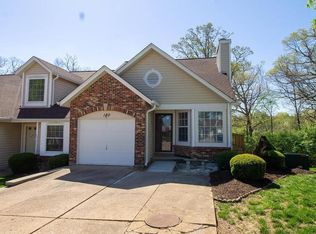Closed
Listing Provided by:
Laura MacDonald 314-285-3160,
Coldwell Banker Realty - Gundaker
Bought with: Platinum Realty of St. Louis
Price Unknown
178 Cascade Circle Dr, Ballwin, MO 63021
2beds
1,983sqft
Condominium
Built in 1985
-- sqft lot
$318,500 Zestimate®
$--/sqft
$2,728 Estimated rent
Home value
$318,500
$303,000 - $334,000
$2,728/mo
Zestimate® history
Loading...
Owner options
Explore your selling options
What's special
As you enter this 1.5sty, take in the two-story foyer; off the foyer is access to your own private garage; from the foyer, the kitchen offers ample cabinet space and a pantry. The kitchen opens to a combined DR and great room with vaulted ceilings and an FPL. The primary suite includes a spacious walk-in closet. If you need a second living area, there’s an additional suite upstairs, a loft with a second full bath. You’ll also love the lower level, which features a half bathroom, a recreation room, and storage space. You can relax on either deck, enjoy the serene woods, or walk to Castlewood State Park. Updates include new wood floors, light fixtures, newer thermal windows, a newer garage door opener, and a finished lower level with a half bath. There is also a new composite deck and a new deck on the lower level. NEW ROOF 2025; , the seller has also replaced the electrical panel. Just add your personal touch and make this place your home! Metro and Ballwin inspection completed! Location: Interior Unit, Suburban
Zillow last checked: 8 hours ago
Listing updated: May 01, 2025 at 08:21am
Listing Provided by:
Laura MacDonald 314-285-3160,
Coldwell Banker Realty - Gundaker
Bought with:
Kenneth Rossics, 2006006331
Platinum Realty of St. Louis
Source: MARIS,MLS#: 25010110 Originating MLS: St. Louis Association of REALTORS
Originating MLS: St. Louis Association of REALTORS
Facts & features
Interior
Bedrooms & bathrooms
- Bedrooms: 2
- Bathrooms: 3
- Full bathrooms: 2
- 1/2 bathrooms: 1
- Main level bathrooms: 1
- Main level bedrooms: 1
Heating
- Forced Air, Natural Gas
Cooling
- Ceiling Fan(s), Central Air, Electric
Appliances
- Included: Dishwasher, Disposal, Microwave, Electric Range, Electric Oven, Refrigerator, Gas Water Heater
- Laundry: In Unit
Features
- Dining/Living Room Combo, Kitchen/Dining Room Combo, Open Floorplan, Vaulted Ceiling(s), Walk-In Closet(s), Breakfast Room, Pantry, Two Story Entrance Foyer
- Flooring: Carpet, Hardwood
- Doors: Storm Door(s)
- Windows: Insulated Windows
- Basement: Partially Finished,Walk-Out Access
- Number of fireplaces: 1
- Fireplace features: Gas Starter, Great Room
Interior area
- Total structure area: 1,983
- Total interior livable area: 1,983 sqft
- Finished area above ground: 1,502
- Finished area below ground: 481
Property
Parking
- Total spaces: 1
- Parking features: Additional Parking, Attached, Garage, Garage Door Opener
- Attached garage spaces: 1
Features
- Levels: One and One Half
Lot
- Size: 2,178 sqft
- Features: Adjoins Common Ground, Adjoins Wooded Area, Level, Wooded
Details
- Parcel number: 25R430582
- Special conditions: Standard
Construction
Type & style
- Home type: Condo
- Architectural style: Traditional,Ranch/2 story,Other
- Property subtype: Condominium
- Attached to another structure: Yes
Materials
- Brick Veneer, Vinyl Siding
Condition
- Year built: 1985
Utilities & green energy
- Sewer: Public Sewer
- Water: Public
Community & neighborhood
Security
- Security features: Smoke Detector(s)
Location
- Region: Ballwin
- Subdivision: Cascades One The Amd
HOA & financial
HOA
- HOA fee: $460 monthly
- Services included: Insurance, Maintenance Grounds, Pool
Other
Other facts
- Listing terms: Cash,Conventional
- Ownership: Private
Price history
| Date | Event | Price |
|---|---|---|
| 1/18/2026 | Listing removed | $2,750$1/sqft |
Source: Zillow Rentals Report a problem | ||
| 12/15/2025 | Price change | $2,750-3.5%$1/sqft |
Source: Zillow Rentals Report a problem | ||
| 12/5/2025 | Price change | $2,850-3.4%$1/sqft |
Source: Zillow Rentals Report a problem | ||
| 11/23/2025 | Price change | $2,950-1.7%$1/sqft |
Source: Zillow Rentals Report a problem | ||
| 11/11/2025 | Price change | $3,000-6.3%$2/sqft |
Source: Zillow Rentals Report a problem | ||
Public tax history
| Year | Property taxes | Tax assessment |
|---|---|---|
| 2025 | -- | $58,250 +20.2% |
| 2024 | $3,148 +1.4% | $48,470 |
| 2023 | $3,104 +6.5% | $48,470 +17.2% |
Find assessor info on the county website
Neighborhood: 63021
Nearby schools
GreatSchools rating
- 6/10Oak Brook Elementary SchoolGrades: K-5Distance: 0.2 mi
- 5/10Parkway Southwest Middle SchoolGrades: 6-8Distance: 1.5 mi
- 7/10Parkway South High SchoolGrades: 9-12Distance: 1.8 mi
Schools provided by the listing agent
- Elementary: Oak Brook Elem.
- Middle: Southwest Middle
- High: Parkway South High
Source: MARIS. This data may not be complete. We recommend contacting the local school district to confirm school assignments for this home.
Sell with ease on Zillow
Get a Zillow Showcase℠ listing at no additional cost and you could sell for —faster.
$318,500
2% more+$6,370
With Zillow Showcase(estimated)$324,870

