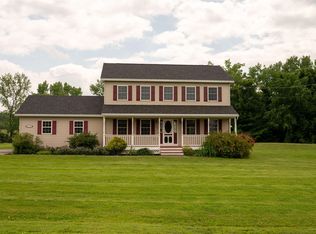Beautiful Country 4 bedroom Colonial sitting on 10.10 acres of pastoral land with 4 stall barn. Covered front porch to enjoy your morning or evening beverage of choice! Large open kitchen with island and pantry. New Granite counters to be installed by closing. Spacious living room with pellet stove and sliding door to oversized deck with new railing and above ground pool. Master bedroom plus 3 addition bedrooms on the second floor and 2 remodeled baths. Finished bonus room in the basement. With the Chicken coop with extensive gardens for you to enjoy your mini-farm. Conveniently located near schools, shopping and the interstate.
This property is off market, which means it's not currently listed for sale or rent on Zillow. This may be different from what's available on other websites or public sources.

