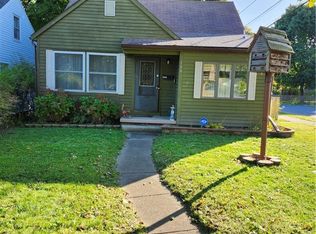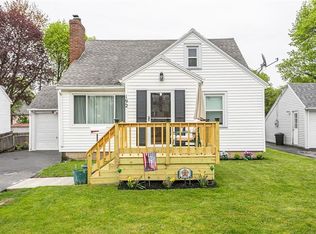Remodeled w/vinyl siding, architectural roof, custom maple kitchen. Bella-Wood Brazilian cherry floors, designer glass tile back splash, modern bath. Hi-E furnace, central air, hot water heater, & electrical service 2009. Deck, insulation & garage door opener, 2010. Dishwasher & disposal, 2013. Finished lower level, 2014. And yes, it has central air. "This is a house you will love calling home."
This property is off market, which means it's not currently listed for sale or rent on Zillow. This may be different from what's available on other websites or public sources.

