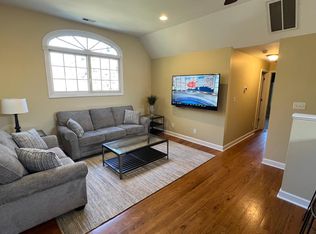AVONDALE COTTAGES IN SOLOMONS. Own a home in this historically-inspired village development. This property with a double corner lot is close to marinas, restaurants and shops...all in a highly prized Chesapeake coastal setting. The main house is low-country + cottage style, perfectly sited on an interior corner. Enjoy a custom lifestyle experience in this home with 10' ceilings on the main level, standing seam 5V metal roofing on the home and garage-shop-studio building. Relax in the incredible main level owner's suite with spectacular finishes and a gracious floor plan. Make a plan to use the main level 2nd bedroom as you wish. Currently an office-den, it would also make a great sewing-hobby-studio-nursery room. You will appreciate design features such as high ceilings, extensive trim work, multiple porches, wood floors, a gourmet kitchen by Beautiful Kitchens, designer lighting, main level laundry center, and so much more. The upper level of the home is fantastic with two more bedrooms and full bath, a central gallery plus multiple eave spaces that are fully lighted-sprinkled- floored-conditioned for storage or other fun uses. Bilco doors from the outside lead to a bonus space under the home. Not only for ease of mechanical service but also a usable 6'+ high, fully conditioned, insulated and sprinkled 700SF crawl space for projects and storage! Outdoor living spaces are extensive, and important for today's home activities. The plan includes over 650 SF of open and screened porches, a large private courtyard with 500+ SF paver patio with connection to the cooking porch with gas hookup. Enjoy established professional landscape by Wentworth's with whole yard irrigation. The detached building includes an oversized 24 x 24 garage with drywall and trim, a fully conditioned work shop and an upper level studio space. This special building has a mini-split HVAC with passive airflow to the upper level. This is a spectacular home in the perfect setting.
This property is off market, which means it's not currently listed for sale or rent on Zillow. This may be different from what's available on other websites or public sources.

