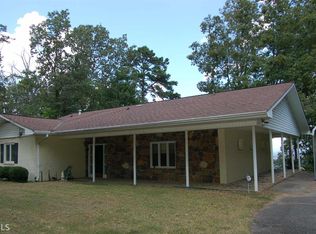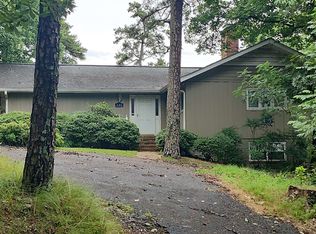Rare opportunity to own your private, mountain, retreat on Mt. Alto complete with 90 +/- Acres, and a custom home with breathtaking views 4-bedroom 3.5 bath home with the primary ensuite on Main. Home features Great Room with a high cathedral ceiling, large wood burning fireplace, beautiful hardwood floors and access to the rear porch. The open flow of the home allows for spectacular view from every room. The kitchen includes beautiful countertops, appliances, and a large pantry with a quaint breakfast nook. The separate dining room features beautiful craftsmanship, great for entertaining. The main level is completed by the Primary Suite, featuring a French door leading out to the rear porch with outstanding views. The primary ensuite has dual vanities, separate shower, and jetted tub. Custom staircase leads upstairs featuring three large bedrooms, one featuring an on-suite bathroom with jetted tub, and one additional full bathroom all secondary bedrooms enjoy large closets. New upper level HVAC unit, lower level HVAC serviced with new blower 8/22. Carport has room for two vehicles. Out building could be used as a playhouse, storage shed, workshop etc. Ideal location Minutes from Rome, great restaurants, and shopping. This is a unicorn property. Make your appointment today!
This property is off market, which means it's not currently listed for sale or rent on Zillow. This may be different from what's available on other websites or public sources.


