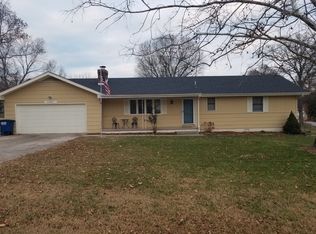Closed
Price Unknown
178 Brook Dr, Forsyth, MO 65653
3beds
2,368sqft
Single Family Residence
Built in 1992
0.31 Acres Lot
$276,800 Zestimate®
$--/sqft
$2,030 Estimated rent
Home value
$276,800
$263,000 - $291,000
$2,030/mo
Zestimate® history
Loading...
Owner options
Explore your selling options
What's special
Well maintained 3 bed/3 bath home with finished walkout basement, located within minutes to Forsyth and just 20 minutes to Branson. The lot backs up to green space and a wet weather creek, lots of deer & wildlife to watch and enjoy, very quiet and private. If you like to fish or just enjoy walking by the lake, it is just a short walk or golfcart ride away. The main floor features a large bedroom suite with walk in shower, and walk in closet. Another bedroom and full guest bath on main level. Open floor plan with beautiful engineered hard wood floors, high ceilings and corian counters in the kitchen. Walk out from the living room to a lovely screened in porch with ceiling fan, perfect for enjoying the outdoors without the bugs! The downstairs has a spacious family room with another great screened in porch with access to back yard. A large bedroom with 2 closets, also an office/craft room that could be used for a non-conforming 4th bedroom. The laundry room has a convenient laundry chute (located in upstairs hall closet), look for the hidden room behind the laundry door, owners have used it as shelter in bad weather. Nice size work shop/storage also downstairs. The 2 car garage has extra storage space plus a heat and air unit. Seller is also providing a one year HSA home warranty.
Zillow last checked: 8 hours ago
Listing updated: June 17, 2025 at 07:56am
Listed by:
Beverly J Cardwell 417-335-5950,
ReeceNichols - Branson
Bought with:
Rachel Barnett, 2014042733
ReeceNichols - Branson
Source: SOMOMLS,MLS#: 60224780
Facts & features
Interior
Bedrooms & bathrooms
- Bedrooms: 3
- Bathrooms: 3
- Full bathrooms: 3
Heating
- Central, Stove, Electric, Wood
Cooling
- Central Air
Appliances
- Included: Dishwasher, Free-Standing Electric Oven, Microwave, Water Softener Owned, Electric Water Heater, Disposal
- Laundry: In Basement, W/D Hookup
Features
- Walk-in Shower, Solid Surface Counters, High Ceilings, Walk-In Closet(s)
- Flooring: Carpet, Engineered Hardwood, Tile
- Windows: Double Pane Windows
- Basement: Walk-Out Access,Utility,Finished,Full
- Attic: Access Only:No Stairs
- Has fireplace: Yes
- Fireplace features: Family Room, Free Standing, Wood Burning
Interior area
- Total structure area: 2,368
- Total interior livable area: 2,368 sqft
- Finished area above ground: 1,184
- Finished area below ground: 1,184
Property
Parking
- Total spaces: 2
- Parking features: Garage Faces Front, Heated Garage
- Attached garage spaces: 2
Features
- Levels: One
- Stories: 1
- Patio & porch: Screened, Rear Porch, Front Porch
- Exterior features: Rain Gutters
- Fencing: Partial,Chain Link
Lot
- Size: 0.31 Acres
- Dimensions: 150 x 90.82 IRR
- Features: Easements, Sloped, Level, Landscaped
Details
- Additional structures: Shed(s)
- Parcel number: 092.004000000076.002
Construction
Type & style
- Home type: SingleFamily
- Architectural style: Raised Ranch
- Property subtype: Single Family Residence
Materials
- Vinyl Siding
- Foundation: Poured Concrete
- Roof: Composition
Condition
- Year built: 1992
Utilities & green energy
- Sewer: Public Sewer
- Water: Public
Community & neighborhood
Security
- Security features: Smoke Detector(s)
Location
- Region: Forsyth
- Subdivision: Valley View Village
Other
Other facts
- Listing terms: Cash,VA Loan,FHA,Conventional
- Road surface type: Asphalt, Concrete
Price history
| Date | Event | Price |
|---|---|---|
| 11/7/2023 | Sold | -- |
Source: | ||
| 7/29/2023 | Pending sale | $274,900$116/sqft |
Source: | ||
| 7/1/2023 | Price change | $274,900-1.8%$116/sqft |
Source: | ||
| 10/22/2022 | Price change | $279,900-3.4%$118/sqft |
Source: | ||
| 8/4/2022 | Listed for sale | $289,900+107.1%$122/sqft |
Source: | ||
Public tax history
| Year | Property taxes | Tax assessment |
|---|---|---|
| 2024 | $940 +0.8% | $18,880 |
| 2023 | $932 +0.1% | $18,880 |
| 2022 | $931 +0.2% | $18,880 |
Find assessor info on the county website
Neighborhood: 65653
Nearby schools
GreatSchools rating
- 4/10Forsyth Elementary SchoolGrades: PK-4Distance: 1.5 mi
- 8/10Forsyth Middle SchoolGrades: 5-8Distance: 1.5 mi
- 6/10Forsyth High SchoolGrades: 9-12Distance: 1.5 mi
Schools provided by the listing agent
- Elementary: Forsyth
- Middle: Forsyth
- High: Forsyth
Source: SOMOMLS. This data may not be complete. We recommend contacting the local school district to confirm school assignments for this home.
