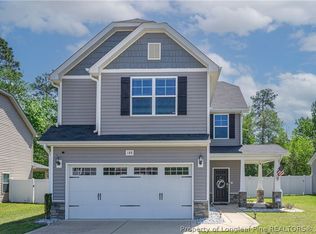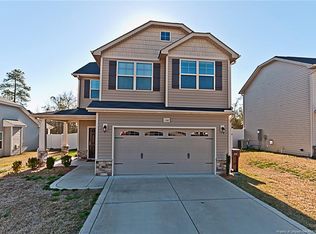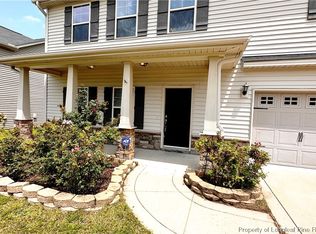Sold for $285,000 on 06/10/25
$285,000
178 Blue Bay Ln, Cameron, NC 28326
3beds
1,578sqft
Single Family Residence
Built in 2015
9,583.2 Square Feet Lot
$287,900 Zestimate®
$181/sqft
$1,828 Estimated rent
Home value
$287,900
$265,000 - $314,000
$1,828/mo
Zestimate® history
Loading...
Owner options
Explore your selling options
What's special
HGTV inspired cute ranch home in Cameron's Lexington Plantation. Very well cared for by the owner of this charmer! Well-used and beautiful open concept floor plan offers vaulted ceiling in the Living Room. Spacious kitchen with granite counters, under-mount sink, and lots of cabinet space. Beautiful wood floors throughout living area. Three bedrooms have carpet and rooms are of good size. Primary bedroom has WIC, tray ceiling, garden soaking tub, separate shower, & double vanities. Fenced in back yard backs up to protected woodlands and there is a nice covered porch perfect for relaxing and having a meal. A few minutes walk and you can enjoy the large community pool, clubhouse and play area for the kids. 15 minute drive to Ft Bragg and 40 minutes to Raleigh makes it an ideal location ideal. Several restaurants and grocery stores within 5 minutes drive. No city taxes!! Make an appointment to see this beauty before it's gone!
Zillow last checked: 8 hours ago
Listing updated: June 30, 2025 at 04:47pm
Listed by:
CHARLES ROSS,
CENTURY 21 The Realty Group
Bought with:
Non Member Agent, none
NON MEMBER COMPANY
Source: LPRMLS,MLS#: 742189 Originating MLS: Longleaf Pine Realtors
Originating MLS: Longleaf Pine Realtors
Facts & features
Interior
Bedrooms & bathrooms
- Bedrooms: 3
- Bathrooms: 2
- Full bathrooms: 2
Heating
- Electric, Forced Air
Cooling
- Central Air, Electric
Appliances
- Included: Dishwasher, Electric Range, Ice Maker, Microwave, PlumbedForIce Maker, Refrigerator
- Laundry: Washer Hookup, Dryer Hookup, In Unit
Features
- Tray Ceiling(s), Ceiling Fan(s), Double Vanity, Eat-in Kitchen, Granite Counters, Garden Tub/Roman Tub, Kitchen Island, Kitchen/Dining Combo, Open Concept, Smooth Ceilings, Separate Shower, Window Treatments
- Flooring: Luxury Vinyl Plank, Tile, Carpet
- Windows: Blinds
- Basement: None
- Number of fireplaces: 1
- Fireplace features: Living Room, Propane
Interior area
- Total interior livable area: 1,578 sqft
Property
Parking
- Total spaces: 2
- Parking features: Attached, Garage
- Attached garage spaces: 2
Features
- Levels: One
- Stories: 1
- Patio & porch: Covered, Patio, Stoop
- Exterior features: Fence, Playground, Porch, Rain Gutters
- Fencing: Back Yard,Yard Fenced
Lot
- Size: 9,583 sqft
- Features: < 1/4 Acre, Cleared, Level
- Topography: Cleared,Level
Details
- Parcel number: 09956516 0282 29
- Special conditions: Standard
Construction
Type & style
- Home type: SingleFamily
- Architectural style: One Story
- Property subtype: Single Family Residence
Materials
- Shake Siding, Stone Veneer, Vinyl Siding
Condition
- New construction: No
- Year built: 2015
Utilities & green energy
- Sewer: County Sewer
- Water: Public
Community & neighborhood
Security
- Security features: Smoke Detector(s)
Community
- Community features: Clubhouse, Community Pool, Fitness Center
Location
- Region: Cameron
- Subdivision: Lexington Plantation (Harnett)
HOA & financial
HOA
- Has HOA: Yes
- HOA fee: $30 monthly
- Association name: Little & Young
Other
Other facts
- Listing terms: Cash,New Loan
- Ownership: More than a year
- Road surface type: Paved
Price history
| Date | Event | Price |
|---|---|---|
| 6/10/2025 | Sold | $285,000$181/sqft |
Source: | ||
| 4/26/2025 | Pending sale | $285,000$181/sqft |
Source: | ||
| 4/18/2025 | Listed for sale | $285,000+53.2%$181/sqft |
Source: | ||
| 8/6/2019 | Sold | $186,000-1.6%$118/sqft |
Source: | ||
| 6/17/2019 | Pending sale | $189,000$120/sqft |
Source: Sanford - WEICHERT, REALTORS - On Site Associates #608664 | ||
Public tax history
| Year | Property taxes | Tax assessment |
|---|---|---|
| 2024 | $1,687 | $225,371 |
| 2023 | $1,687 | $225,371 |
| 2022 | $1,687 +9.9% | $225,371 +35.2% |
Find assessor info on the county website
Neighborhood: Spout Springs
Nearby schools
GreatSchools rating
- 6/10Benhaven ElementaryGrades: PK-5Distance: 5.9 mi
- 3/10Overhills MiddleGrades: 6-8Distance: 3.5 mi
- 3/10Overhills High SchoolGrades: 9-12Distance: 3.5 mi
Schools provided by the listing agent
- Middle: Overhills Middle School
- High: Overhills Senior High
Source: LPRMLS. This data may not be complete. We recommend contacting the local school district to confirm school assignments for this home.

Get pre-qualified for a loan
At Zillow Home Loans, we can pre-qualify you in as little as 5 minutes with no impact to your credit score.An equal housing lender. NMLS #10287.
Sell for more on Zillow
Get a free Zillow Showcase℠ listing and you could sell for .
$287,900
2% more+ $5,758
With Zillow Showcase(estimated)
$293,658

