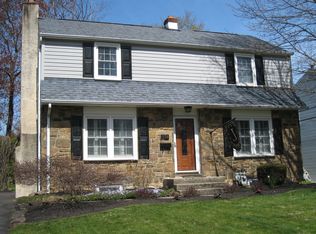Sold for $450,000
$450,000
178 Belair Rd, Warminster, PA 18974
4beds
1,968sqft
Single Family Residence
Built in 1970
0.66 Acres Lot
$564,800 Zestimate®
$229/sqft
$3,552 Estimated rent
Home value
$564,800
$531,000 - $604,000
$3,552/mo
Zestimate® history
Loading...
Owner options
Explore your selling options
What's special
Welcome to this well maintained 4 bedroom 2.5 bathroom colonial located on over a half acre (.6604) in the Rosewood Park section of Warminster. This home features many updates including extra large driveway to park many vehicles. Roof (Apx. 2015), Water proofed basement by Right Way Waterproofing Co.(2010), New gas water heater(2021), Central Air System (2010), Replacement windows throughout. Electrical solar power system owned. Newer Large Eat-in kitchen with updated appliances, tile backsplash and Granite countertops. The large family room is right off the kitchen and features a beautiful brick fireplace. Off the family room is the laundry room and separate bathroom. The garage is oversized has room for a workshop. Included is a One Year American Home Shield Warranty. This home has been lovingly cared for by the owner. Now it is time for a new owner to enjoy. Hurry before this home is SOLD!!
Zillow last checked: 8 hours ago
Listing updated: April 03, 2023 at 04:44am
Listed by:
Michael Andinolfi 215-327-7442,
RE/MAX Centre Realtors
Bought with:
David W Fallon, RS325711
Realty Mark Associates
Source: Bright MLS,MLS#: PABU2043484
Facts & features
Interior
Bedrooms & bathrooms
- Bedrooms: 4
- Bathrooms: 3
- Full bathrooms: 2
- 1/2 bathrooms: 1
- Main level bathrooms: 1
Basement
- Area: 0
Heating
- Baseboard, Natural Gas
Cooling
- Central Air, Electric
Appliances
- Included: Dishwasher, Disposal, Dryer, Refrigerator, Washer, Gas Water Heater
- Laundry: Main Level, Has Laundry, Laundry Room
Features
- Family Room Off Kitchen, Floor Plan - Traditional, Eat-in Kitchen, Bathroom - Stall Shower, Bathroom - Tub Shower, Upgraded Countertops
- Flooring: Carpet, Hardwood, Other, Concrete, Wood
- Windows: Replacement, Window Treatments
- Basement: Full,Sump Pump,Water Proofing System,Concrete
- Number of fireplaces: 1
- Fireplace features: Brick, Wood Burning
Interior area
- Total structure area: 1,968
- Total interior livable area: 1,968 sqft
- Finished area above ground: 1,968
- Finished area below ground: 0
Property
Parking
- Total spaces: 6
- Parking features: Garage Faces Front, Garage Door Opener, Inside Entrance, Oversized, Asphalt, Attached, Driveway
- Attached garage spaces: 1
- Uncovered spaces: 5
Accessibility
- Accessibility features: None
Features
- Levels: Two
- Stories: 2
- Patio & porch: Porch
- Exterior features: Sidewalks
- Pool features: None
Lot
- Size: 0.66 Acres
- Dimensions: 223.00 x 129.00
- Features: Level
Details
- Additional structures: Above Grade, Below Grade
- Parcel number: 49006301
- Zoning: R2
- Special conditions: Standard
Construction
Type & style
- Home type: SingleFamily
- Architectural style: Colonial
- Property subtype: Single Family Residence
Materials
- Frame
- Foundation: Block
Condition
- Very Good
- New construction: No
- Year built: 1970
Utilities & green energy
- Electric: Circuit Breakers, Other
- Sewer: Public Sewer
- Water: Public
Community & neighborhood
Location
- Region: Warminster
- Subdivision: Rosewood Park
- Municipality: WARMINSTER TWP
Other
Other facts
- Listing agreement: Exclusive Right To Sell
- Listing terms: Cash,Conventional,FHA,VA Loan
- Ownership: Fee Simple
Price history
| Date | Event | Price |
|---|---|---|
| 3/29/2023 | Sold | $450,000-5.2%$229/sqft |
Source: | ||
| 2/17/2023 | Pending sale | $474,900$241/sqft |
Source: | ||
| 2/10/2023 | Listed for sale | $474,900$241/sqft |
Source: | ||
Public tax history
| Year | Property taxes | Tax assessment |
|---|---|---|
| 2025 | $6,363 | $29,200 |
| 2024 | $6,363 +6.5% | $29,200 |
| 2023 | $5,973 +2.2% | $29,200 |
Find assessor info on the county website
Neighborhood: 18974
Nearby schools
GreatSchools rating
- 6/10Willow Dale El SchoolGrades: K-5Distance: 1 mi
- 7/10Log College Middle SchoolGrades: 6-8Distance: 1.1 mi
- 6/10William Tennent High SchoolGrades: 9-12Distance: 3.1 mi
Schools provided by the listing agent
- District: Centennial
Source: Bright MLS. This data may not be complete. We recommend contacting the local school district to confirm school assignments for this home.

Get pre-qualified for a loan
At Zillow Home Loans, we can pre-qualify you in as little as 5 minutes with no impact to your credit score.An equal housing lender. NMLS #10287.
