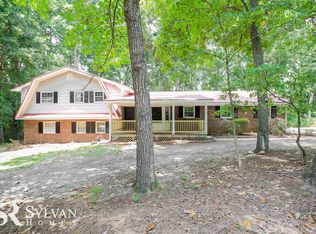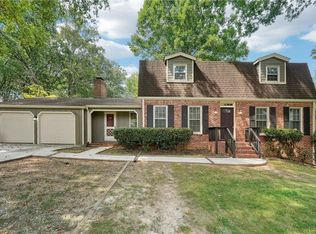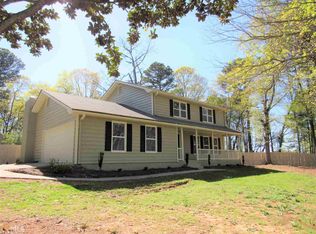Closed
$408,000
178 Banks Rd, Fayetteville, GA 30214
4beds
2,268sqft
Single Family Residence, Residential
Built in 1971
0.81 Acres Lot
$400,800 Zestimate®
$180/sqft
$2,325 Estimated rent
Home value
$400,800
$381,000 - $421,000
$2,325/mo
Zestimate® history
Loading...
Owner options
Explore your selling options
What's special
LOCATION LOCATION LOCATION, PLUS 100% Financing with certain lenders Don't miss out on this amazing home just minutes away from the Fayette Pavilion shopping center that offers shopping and entertainment. Besides all the shopping, groceries are right there around the corner. You are within walking distance to restaurants and stores. Enjoy a nice-sized lot with a beautiful view of the lake throughout your wooded backyard. You have 1 car garage in the yard that you can use as a shop or spare garage and huge storage space on top. The property has a driveway wrapping around the house starting from the street and going all the way down to the garage in the yard and down to the basement area and it is all light up at night with a timer or a sensor. Front of the home has a beautiful wide walkway and will have a great flat grass area for kids to play on. Back of the house features one of a kind courtyard built with brick sides and stairs that has lights on each side. The library level also has a patio area overlooking the backyard and the lake. All you need is a grill and patio set to call it perfect. Entering the carport you will see a great screened-in porch with easy-to-clean LVP and access to the kitchen. Walking in to this New renovated Kitchen you will find all NEW PREMIUM shaker style cabinets with soft close drawers and doors and plenty of cabinet space plus an additional pantry closet, beautiful White sparkle Quartz that has plenty of counter space for your cooking adventures, NEW Porcelain backsplash with minimal grout to clean, NEW STAINLESS STEEL SAMSUNG APPLIANCE SET and Great breakfast bar peninsula. Entire home has wood like high quality Luxury vinyl plank flooring. All Bathrooms have been fully updated with new showers, Vanites, Toilets ,Fans and mirrors. Lighting was updated throughout the whole house and living space areas have new led recessed lighting installed to give more modern clean look. All Bedrooms have fan/lights with the remotes. 3 bedrooms are on the top level with 2 full bathrooms. 1 bedroom and full bath are on the lower level with another great living room with a fireplace and whole wall bookshelf. Basement area its self is another entertainment area to enjoy your gatherings playing pool on a NEW table that comes with the house and enjoy sipping some drinks with your friends and family at your own little bar that features Mini under counter bootle cooler and a small sink. HVAC system was replaced within the last 4 years by previous home owners and its in great shape. Water heater is also in good shape. Overall This is your future home if you have a bigger family or just want to have enough space for all your activities. DON'T MISS THIS RARE OPPORTUNITY!!! PLUS OWNER OFFERS 1 YEAR HOME WARRANTY.
Zillow last checked: 8 hours ago
Listing updated: March 18, 2024 at 10:54pm
Listing Provided by:
Branislav Spehar,
Virtual Properties Realty.com
Bought with:
Danielle Jeffrey-Elliott, 390406
Tran Home Realty, LLC
Source: FMLS GA,MLS#: 7319009
Facts & features
Interior
Bedrooms & bathrooms
- Bedrooms: 4
- Bathrooms: 3
- Full bathrooms: 3
Primary bedroom
- Features: Split Bedroom Plan
- Level: Split Bedroom Plan
Bedroom
- Features: Split Bedroom Plan
Primary bathroom
- Features: Shower Only
Dining room
- Features: Great Room, Open Concept
Kitchen
- Features: Breakfast Bar, Breakfast Room, Cabinets Other, Kitchen Island, Pantry, Solid Surface Counters
Heating
- Central, Natural Gas
Cooling
- Central Air
Appliances
- Included: Dishwasher, Disposal, Gas Range, Microwave, Refrigerator
- Laundry: Laundry Room
Features
- Bookcases, Walk-In Closet(s), Wet Bar
- Flooring: Vinyl
- Windows: None
- Basement: Daylight,Exterior Entry,Finished,Finished Bath,Full,Interior Entry
- Number of fireplaces: 1
- Fireplace features: Basement, Brick, Family Room, Gas Log, Glass Doors
- Common walls with other units/homes: No Common Walls
Interior area
- Total structure area: 2,268
- Total interior livable area: 2,268 sqft
Property
Parking
- Total spaces: 3
- Parking features: Carport, Covered, Driveway, Garage
- Garage spaces: 1
- Carport spaces: 2
- Covered spaces: 3
- Has uncovered spaces: Yes
Accessibility
- Accessibility features: None
Features
- Levels: Multi/Split
- Patio & porch: Covered, Patio, Screened
- Exterior features: Courtyard, Lighting, Storage, No Dock
- Pool features: None
- Spa features: None
- Fencing: Back Yard,Chain Link
- Has view: Yes
- View description: Trees/Woods, Water
- Has water view: Yes
- Water view: Water
- Waterfront features: None, Lake
- Body of water: None
Lot
- Size: 0.81 Acres
- Features: Back Yard
Details
- Additional structures: Workshop
- Parcel number: 053105002
- Other equipment: None
- Horse amenities: None
Construction
Type & style
- Home type: SingleFamily
- Architectural style: Farmhouse
- Property subtype: Single Family Residence, Residential
Materials
- Brick 4 Sides
- Foundation: Concrete Perimeter, Slab
- Roof: Metal
Condition
- Updated/Remodeled
- New construction: No
- Year built: 1971
Utilities & green energy
- Electric: 110 Volts
- Sewer: Septic Tank
- Water: Public
- Utilities for property: Cable Available, Electricity Available, Natural Gas Available, Water Available
Green energy
- Energy efficient items: Doors, Lighting
- Energy generation: None
Community & neighborhood
Security
- Security features: Carbon Monoxide Detector(s)
Community
- Community features: None
Location
- Region: Fayetteville
- Subdivision: Blakely Woods
Other
Other facts
- Listing terms: Cash,Conventional,FHA
- Ownership: Other
- Road surface type: Asphalt
Price history
| Date | Event | Price |
|---|---|---|
| 3/11/2024 | Sold | $408,000+0.7%$180/sqft |
Source: | ||
| 2/14/2024 | Pending sale | $405,000$179/sqft |
Source: | ||
| 2/3/2024 | Price change | $405,000-1.2%$179/sqft |
Source: | ||
| 1/26/2024 | Price change | $410,000-1.2%$181/sqft |
Source: | ||
| 1/3/2024 | Listed for sale | $415,000+144.1%$183/sqft |
Source: | ||
Public tax history
| Year | Property taxes | Tax assessment |
|---|---|---|
| 2024 | $3,490 +324.5% | $128,592 +7.6% |
| 2023 | $822 +18.2% | $119,520 +27.1% |
| 2022 | $696 +8.5% | $94,040 +7.4% |
Find assessor info on the county website
Neighborhood: 30214
Nearby schools
GreatSchools rating
- 6/10Spring Hill Elementary SchoolGrades: PK-5Distance: 2.4 mi
- 8/10Bennett's Mill Middle SchoolGrades: 6-8Distance: 4.3 mi
- 6/10Fayette County High SchoolGrades: 9-12Distance: 1.5 mi
Schools provided by the listing agent
- Elementary: Spring Hill
- Middle: Bennetts Mill
- High: Fayette County
Source: FMLS GA. This data may not be complete. We recommend contacting the local school district to confirm school assignments for this home.
Get a cash offer in 3 minutes
Find out how much your home could sell for in as little as 3 minutes with a no-obligation cash offer.
Estimated market value
$400,800
Get a cash offer in 3 minutes
Find out how much your home could sell for in as little as 3 minutes with a no-obligation cash offer.
Estimated market value
$400,800


