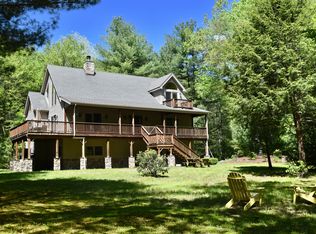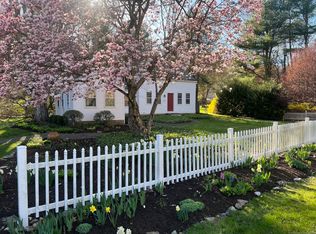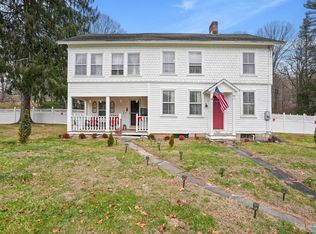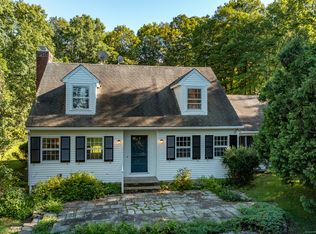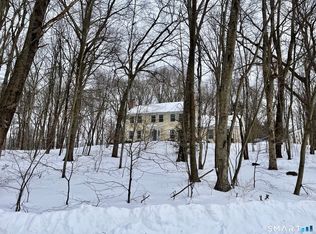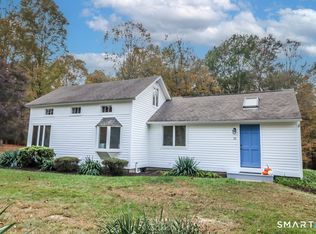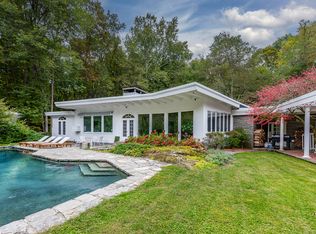Welcome to the Truman Judson Historical Property. 2 homes on 11.36 private hillside acres overlooking the Shepaug River. House 1 is a beautifully restored 1,449 sq ft converted barn offering 1 bedroom, 1.5 baths, living room plus a large den. Rich in character, it features stone accent walls, exposed beams, custom built-ins, a brick wood-burning fireplace and an eat-in kitchen with island, new appliances and porcelain wood-look floors. Oversized windows and doors flood the home with natural light. The 2nd floor offers vaulted ceilings, a light filled front room with 3 sides of windows, a large den, walk in closets, laundry & a renovate primary bath w/radiant heated stone floors. Outdoor living is exceptional with lower BBQ/dining area, fenced yd, expansive upper stone terrace w/outdoor bar, 3 sided stone fireplace, hot tub, stone retaining walls & French doors. House 2 has been gutted to the studs & is ready for renovation. Updates to house 1 since 2020 include A/C, kitchen, baths, electrical, plumbing, roof, insulation, windows & driveway. A true Litchfield County retreat. An oasis where you can hike your own mountain, cook pizzas in your outdoor wood-fired oven, gather around your triple sided stone fireplace, soak in the hot tub & enjoy breathtaking star-filled skies. The stone home is move-in ready and sold AS-Is. Engineering complete with approved well & septic sites offering potential subdivision. Approx 79 Miles to NYC. A truly magical setting.
Accepting backups
$750,000
178 Baker Road, Roxbury, CT 06783
1beds
1,449sqft
Est.:
Single Family Residence
Built in 1804
11.36 Acres Lot
$-- Zestimate®
$518/sqft
$-- HOA
What's special
Brick wood-burning fireplaceStone accent wallsHot tubVaulted ceilingsStone retaining wallsExposed beamsEat-in kitchen with island
- 24 days |
- 5,148 |
- 279 |
Zillow last checked: 8 hours ago
Listing updated: January 21, 2026 at 04:18pm
Listed by:
Maureen N. Maher (203)733-7656,
Berkshire Hathaway NE Prop. 203-744-5544
Source: Smart MLS,MLS#: 24149133
Facts & features
Interior
Bedrooms & bathrooms
- Bedrooms: 1
- Bathrooms: 2
- Full bathrooms: 1
- 1/2 bathrooms: 1
Rooms
- Room types: Laundry
Primary bedroom
- Features: Remodeled, High Ceilings, Vaulted Ceiling(s), Hardwood Floor
- Level: Upper
Primary bathroom
- Features: Remodeled, Skylight, Full Bath, Stall Shower, Stone Floor
- Level: Upper
Bathroom
- Features: Remodeled, Granite Counters, Hardwood Floor
- Level: Main
Den
- Features: Remodeled, Patio/Terrace, Hardwood Floor
- Level: Upper
Kitchen
- Features: Remodeled, Beamed Ceilings, Granite Counters, Kitchen Island, Patio/Terrace, Sliders
- Level: Main
Living room
- Features: Remodeled, Beamed Ceilings, Bookcases, Built-in Features, Fireplace, Hardwood Floor
- Level: Main
Heating
- Forced Air, Oil
Cooling
- Central Air
Appliances
- Included: Electric Cooktop, Electric Range, Oven/Range, Refrigerator, Dishwasher, Washer, Dryer, Electric Water Heater, Water Heater
- Laundry: Upper Level
Features
- Doors: French Doors
- Windows: Thermopane Windows
- Basement: Partial,Concrete
- Attic: None
- Number of fireplaces: 1
Interior area
- Total structure area: 1,449
- Total interior livable area: 1,449 sqft
- Finished area above ground: 1,449
Property
Features
- Patio & porch: Terrace, Patio
- Exterior features: Rain Gutters, Garden, Stone Wall
- Spa features: Heated
- Fencing: Wood,Partial
- Has view: Yes
- View description: Water
- Has water view: Yes
- Water view: Water
Lot
- Size: 11.36 Acres
- Features: Wooded, Level, Sloped
Details
- Additional structures: Guest House
- Parcel number: 866661
- Zoning: C&D
Construction
Type & style
- Home type: SingleFamily
- Architectural style: Antique,Barn
- Property subtype: Single Family Residence
Materials
- Vertical Siding, Wood Siding
- Foundation: Block
- Roof: Asphalt
Condition
- New construction: No
- Year built: 1804
Utilities & green energy
- Sewer: Septic Tank
- Water: Well
- Utilities for property: Cable Available
Green energy
- Energy efficient items: Windows
Community & HOA
Community
- Features: Lake, Park, Private School(s), Shopping/Mall, Stables/Riding, Tennis Court(s)
- Subdivision: Roxbury Station
HOA
- Has HOA: No
Location
- Region: Roxbury
Financial & listing details
- Price per square foot: $518/sqft
- Tax assessed value: $399,350
- Annual tax amount: $5,192
- Date on market: 1/17/2026
Estimated market value
Not available
Estimated sales range
Not available
Not available
Price history
Price history
| Date | Event | Price |
|---|---|---|
| 1/22/2026 | Contingent | $750,000$518/sqft |
Source: | ||
| 1/17/2026 | Listed for sale | $750,000+9.5%$518/sqft |
Source: | ||
| 10/25/2024 | Sold | $685,000-14.3%$473/sqft |
Source: | ||
| 8/25/2024 | Price change | $799,000-4.8%$551/sqft |
Source: | ||
| 8/14/2024 | Price change | $839,000-6.3%$579/sqft |
Source: | ||
Public tax history
Public tax history
| Year | Property taxes | Tax assessment |
|---|---|---|
| 2025 | $5,192 +3.2% | $399,350 |
| 2024 | $5,032 | $399,350 |
| 2023 | $5,032 +3.1% | $399,350 +24.8% |
Find assessor info on the county website
BuyAbility℠ payment
Est. payment
$5,021/mo
Principal & interest
$3645
Property taxes
$1113
Home insurance
$263
Climate risks
Neighborhood: 06783
Nearby schools
GreatSchools rating
- NABooth Free SchoolGrades: K-5Distance: 1.1 mi
- 8/10Shepaug Valley SchoolGrades: 6-12Distance: 3.5 mi
Open to renting?
Browse rentals near this home.- Loading
