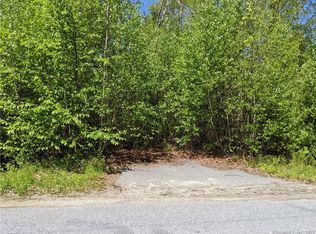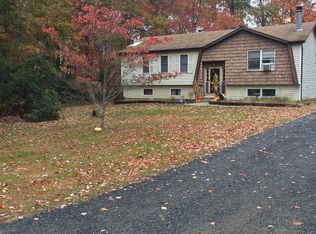Attractive and well maintained gentleman farm with a well built, one owner 1999 colonial offering 3 bedrooms, 2 full bathrooms and 1 half bath. Custom farmhouse style kitchen with granite counters, wood counter tops, cathedral ceilings, wood burning fireplace with sliders out to a large deck. First floor continues to offer large living room and dining room for entertaining, office/study, LaVette, and first floor laundry. Second floor offers large master bedroom with private full bathroom and wide pine flooring, two additional generous bedrooms with wide pine flooring, and guest full bathroom. Full basement with workout area and lots storage. Large barn with loft storage and greenhouses close to the home. Portion of the property has open fields and is flat with a long private drive all on a low traveled road providing over 36 acres of land.
This property is off market, which means it's not currently listed for sale or rent on Zillow. This may be different from what's available on other websites or public sources.


