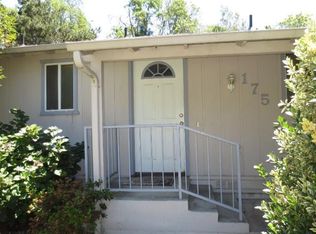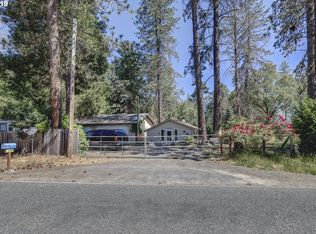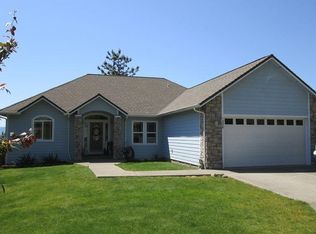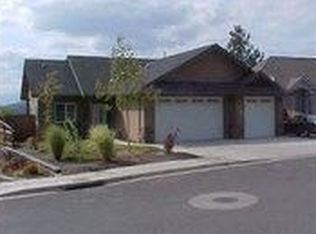Looking for a breathtaking view? This property has incredible 180' panoramic views from the deck! You can see city lights at night, mountains to the east, south and west, and overlooks the pond on the golf course and the valley. What more could you ask for as you watch the sunrises and sunsets! Built in 1967 by Tom Malot this home is ready to be ungraded with all your personal touches. Features soaring wood beamed ceilings, brick fireplace in the family room and rock fireplace in living room, 3 bdrms and 3 baths. The septic was replaced recently and the roof is less than 8 years old along with a newer exterior paint job. With almost 17 acres there are many possibilities, extra lots, shop or? Call today for your appointment to tour this home.
This property is off market, which means it's not currently listed for sale or rent on Zillow. This may be different from what's available on other websites or public sources.



