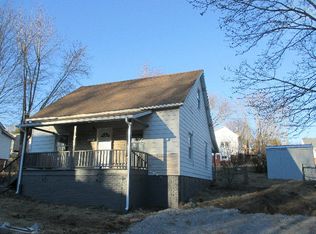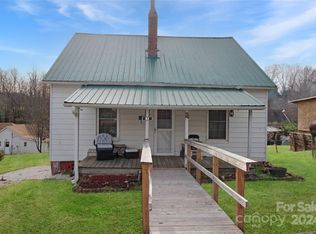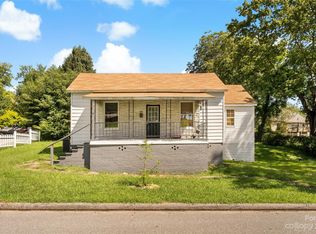PRICE REDUCED $11,000! Wonderful home for families seeking affordable home, all appliances included and in move-in condition! Completely renovated 4 BR home w/3 baths(2nd downstairs BR may be used as DR). New plumbing and wiring, drywall ceilings & walls, hardwood flrs, windows, doors, 2-zone HP, siding & insulation rated at R-19, R-13 & R-25. 10' ceilings downstairs gives a more spacious feel, & the upstairs has been opened up with added dormer to include 2 new BRs & a 3rd bath w/ 2 vanities. The master has an on-suite bath. Add'l bonus to new home buyers is the complete appliance package that includes range, MW, DW, refrigerator/freezer, for the eat-in kitchen plus new washer/dryer! Covered front porch for your rocker and side deck accessed by new french door for your grill. Year built & taxes estimated.
This property is off market, which means it's not currently listed for sale or rent on Zillow. This may be different from what's available on other websites or public sources.



