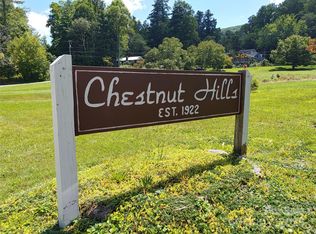Historic cottage and 1934 Log Cabin in desirable Chestnut Hills of Gerton just 14 minutes from Fairview, NC and 15 minutes from Lake Lure. Original Stone Woodburning Fireplace. Library. Wormy Chestnut Walls. Original Oak Floors. Dining Room. Sunroom. 1 car Garage. Stone Wall. Wonderful mountain getaway just minutes from Lake Lure or Asheville, NC. Aadjoining 1934 original Log Cabin.
This property is off market, which means it's not currently listed for sale or rent on Zillow. This may be different from what's available on other websites or public sources.

