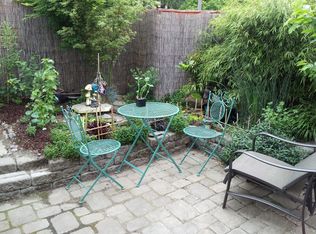Beautifully updated home with modern features throughout! Includes kitchen with SS appliances, full height subway tile, modern lighting, large utility room, and MORE! Spacious backyard with raised beds, tool shed, patio, gas plumb for BBQ, and deck with pergola! Updates include: cedar fence, water heater + roof (2015), windows + dishwasher. Parking for 3+ cars! ALL APPLIANCES INCLUDED! NO HOA!
This property is off market, which means it's not currently listed for sale or rent on Zillow. This may be different from what's available on other websites or public sources.
