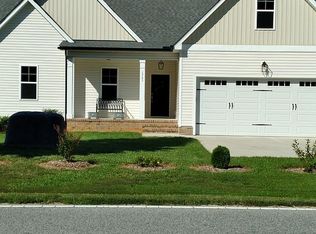Sold for $482,500
$482,500
1779 Walter Grissom Rd, Kittrell, NC 27544
4beds
2,600sqft
Single Family Residence, Residential
Built in 2021
1.07 Acres Lot
$493,300 Zestimate®
$186/sqft
$2,618 Estimated rent
Home value
$493,300
$409,000 - $597,000
$2,618/mo
Zestimate® history
Loading...
Owner options
Explore your selling options
What's special
Country Charmer in Franklin County. with no HOA fees. 1 1/2 story modern home w/side load garage & service door on acre + lot, screened porch, patio. Bring your boat, RV, or work truck. Three bedrooms down and one up with a bonus room and large 800+ ft walk-in storage. 2600 + sq ft of open living space with a two-story foyer, three full baths, French Oak wide plank, luxury vinyl plank floors, and ceramic tile baths. Oak stair threads. Kitchen features: quartz countertops, large island, soft-close cabinets, huge SS farmhouse sink, pantry, & refrigerator. Crown molding in the main living areas & primary bedroom & bath. Downstairs master suite features a tray ceiling, huge soaking tub, tiled glass shower with bench, water closet, and a linen closet. UV blocking shades throughout the home.. Glass security doors on front and back doors. The first floor features high ceilings. Ceiling fans in all bedrooms, bonus room & living room. Short drive to Franklinton, Louisburg, Henderson & Wake Forest. 25 minute drive to Kerr Lake Recreational Park. Come home from work and go boating or fishing. The owner works from home - Speed of internet 80 Mbps down/20 Mbps up. Starlink is available with your own receiver. Room to garden or have your special pet. Check out all the extras in this home that new homes will not have.
Zillow last checked: 8 hours ago
Listing updated: October 28, 2025 at 01:05am
Listed by:
Alice Ray 919-906-5794,
RE/MAX Legacy
Bought with:
Tabitha Birkhead, 290774
Fathom Realty NC
Source: Doorify MLS,MLS#: 10099487
Facts & features
Interior
Bedrooms & bathrooms
- Bedrooms: 4
- Bathrooms: 3
- Full bathrooms: 3
Heating
- Electric, Heat Pump
Cooling
- Ceiling Fan(s), Central Air, Heat Pump
Appliances
- Included: Dishwasher, Electric Range, Electric Water Heater, Microwave, Refrigerator
- Laundry: Laundry Room, Main Level
Features
- Crown Molding, Entrance Foyer, High Ceilings, Kitchen Island, Open Floorplan, Pantry, Master Downstairs, Quartz Counters, Room Over Garage, Separate Shower, Smooth Ceilings, Soaking Tub, Tray Ceiling(s), Walk-In Closet(s)
- Flooring: Ceramic Tile, Vinyl, See Remarks
- Basement: Crawl Space
- Has fireplace: Yes
- Fireplace features: Family Room
Interior area
- Total structure area: 2,600
- Total interior livable area: 2,600 sqft
- Finished area above ground: 2,600
- Finished area below ground: 0
Property
Parking
- Total spaces: 4
- Parking features: Driveway, Garage Door Opener, Garage Faces Side
- Attached garage spaces: 2
- Uncovered spaces: 2
Features
- Levels: One and One Half
- Stories: 112
- Patio & porch: Patio, Screened
- Exterior features: Rain Gutters
- Has view: Yes
Lot
- Size: 1.07 Acres
- Features: Back Yard, Front Yard, Landscaped, Open Lot
Details
- Parcel number: 046091
- Zoning: FCO AR
- Special conditions: Standard
- Horses can be raised: Yes
Construction
Type & style
- Home type: SingleFamily
- Architectural style: Transitional
- Property subtype: Single Family Residence, Residential
Materials
- Vinyl Siding
- Foundation: Block
- Roof: Shingle
Condition
- New construction: No
- Year built: 2021
Utilities & green energy
- Sewer: Septic Tank
- Water: Well
Community & neighborhood
Location
- Region: Kittrell
- Subdivision: Not in a Subdivision
Other
Other facts
- Road surface type: Paved
Price history
| Date | Event | Price |
|---|---|---|
| 10/14/2025 | Sold | $482,500-3.5%$186/sqft |
Source: | ||
| 8/24/2025 | Pending sale | $499,900$192/sqft |
Source: | ||
| 7/16/2025 | Price change | $499,900-2%$192/sqft |
Source: | ||
| 5/29/2025 | Listed for sale | $509,900$196/sqft |
Source: | ||
| 4/23/2025 | Listing removed | $509,900$196/sqft |
Source: | ||
Public tax history
| Year | Property taxes | Tax assessment |
|---|---|---|
| 2025 | $2,639 | $434,550 |
| 2024 | $2,639 +6.2% | $434,550 +60.6% |
| 2023 | $2,486 +44.1% | $270,580 |
Find assessor info on the county website
Neighborhood: 27544
Nearby schools
GreatSchools rating
- 3/10Franklinton ElementaryGrades: PK-5Distance: 7.8 mi
- 6/10Franklinton Middle SchoolGrades: 6-8Distance: 7.3 mi
- 6/10Franklinton HighGrades: 9-12Distance: 8.9 mi
Schools provided by the listing agent
- Elementary: Franklin - Franklinton
- Middle: Franklin - Franklinton
- High: Franklin - Franklinton
Source: Doorify MLS. This data may not be complete. We recommend contacting the local school district to confirm school assignments for this home.
Get pre-qualified for a loan
At Zillow Home Loans, we can pre-qualify you in as little as 5 minutes with no impact to your credit score.An equal housing lender. NMLS #10287.
