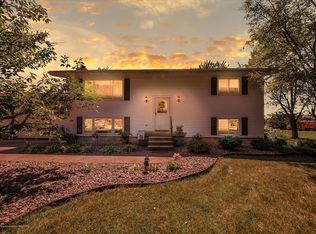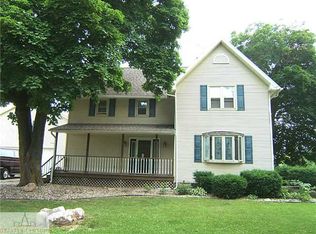Sold for $225,000
$225,000
1779 W Mead Rd, Saint Johns, MI 48879
4beds
1,851sqft
Single Family Residence
Built in 1880
2 Acres Lot
$256,100 Zestimate®
$122/sqft
$2,070 Estimated rent
Home value
$256,100
$241,000 - $271,000
$2,070/mo
Zestimate® history
Loading...
Owner options
Explore your selling options
What's special
Here is a stunning country home now available in the St. Johns community. The updated and remodeled 4 bedroom, 1.5 bath farm home features a huge kitchen-dining room combo with an island and the space you can imagine for cooking and entertaining. There is a 1st floor laundry suite for convenience and lots of storage throughout. There is a large living room, one large bedroom on the main level and/or family room for TV. Three Bedrooms and a 1/2 bath are located on the 2nd level as well as a bonus room for whatever your heart desires. There is so much here to admire including the spectacularly landscaped 2 acres of comfort you will appreciate when you pull into the large driveway. This home is complete with peach and apple trees. There are two out buildings if you ever thought having a hobby farm, a large attached 2-car garage and a wonderfully designed patio with a fire pit. There is also old vine concord grapes as well as sugar maples. Sellers will leave tree tapping equipment. You will love the pride of ownership found here. Visit today!
The sellers have requested that all offers be submitted by Monday, July 31st, 2023 at 5:00 pm.
Zillow last checked: 8 hours ago
Listing updated: September 02, 2023 at 01:15pm
Listed by:
Cindy Beckwith 517-614-2254,
Five Star Real Estate - Lansing,
Courtney Peatross,
Five Star Real Estate - Lansing
Bought with:
Youa Hang, 6501393728
EXIT Realty Home Partners
Source: Greater Lansing AOR,MLS#: 274710
Facts & features
Interior
Bedrooms & bathrooms
- Bedrooms: 4
- Bathrooms: 2
- Full bathrooms: 1
- 1/2 bathrooms: 1
Primary bedroom
- Description: Currently being utilized as a TV room.
- Level: First
- Area: 118 Square Feet
- Dimensions: 11.8 x 10
Bedroom 2
- Level: Second
- Area: 196 Square Feet
- Dimensions: 14 x 14
Bedroom 3
- Level: Second
- Area: 124.44 Square Feet
- Dimensions: 12.2 x 10.2
Bedroom 4
- Level: Second
- Area: 97.75 Square Feet
- Dimensions: 11.5 x 8.5
Dining room
- Level: First
- Area: 0 Square Feet
- Dimensions: 0 x 0
Kitchen
- Description: Kitchen/Dining Room Combo
- Level: First
- Area: 405 Square Feet
- Dimensions: 27 x 15
Living room
- Level: First
- Area: 248.2 Square Feet
- Dimensions: 17 x 14.6
Heating
- Forced Air, Propane
Cooling
- None
Appliances
- Included: Microwave, Water Heater, Washer, Free-Standing Refrigerator, Free-Standing Gas Range, Dryer
- Laundry: Electric Dryer Hookup, Laundry Room, Main Level, Washer Hookup
Features
- Breakfast Bar, Eat-in Kitchen
- Flooring: Carpet, Hardwood, Linoleum, Reclaimed Wood
- Basement: Block,Full,Interior Entry,Sump Pump
- Has fireplace: No
- Fireplace features: None
Interior area
- Total structure area: 2,463
- Total interior livable area: 1,851 sqft
- Finished area above ground: 1,851
- Finished area below ground: 0
Property
Parking
- Total spaces: 2
- Parking features: Detached, Driveway
- Garage spaces: 2
- Has uncovered spaces: Yes
Features
- Levels: Two
- Stories: 2
- Patio & porch: Porch
- Exterior features: Fire Pit
- Has view: Yes
- View description: Pasture
Lot
- Size: 2 Acres
- Dimensions: 166 x 512
- Features: Back Yard, Front Yard, Many Trees
Details
- Additional structures: Shed(s), Storage
- Foundation area: 612
- Parcel number: 1909002120001500
- Zoning description: Zoning
Construction
Type & style
- Home type: SingleFamily
- Architectural style: Traditional
- Property subtype: Single Family Residence
Materials
- Vinyl Siding
Condition
- Year built: 1880
Utilities & green energy
- Sewer: Septic Tank
- Water: Well
Community & neighborhood
Location
- Region: Saint Johns
- Subdivision: None
Other
Other facts
- Listing terms: Cash,Conventional
Price history
| Date | Event | Price |
|---|---|---|
| 9/1/2023 | Sold | $225,000-6.2%$122/sqft |
Source: | ||
| 8/1/2023 | Contingent | $239,900$130/sqft |
Source: | ||
| 7/24/2023 | Listed for sale | $239,900+118.1%$130/sqft |
Source: | ||
| 12/1/2010 | Sold | $110,000-9.8%$59/sqft |
Source: Public Record Report a problem | ||
| 8/14/2010 | Price change | $121,900-2.4%$66/sqft |
Source: CENTURY 21 Property Mart, Inc. #14493 Report a problem | ||
Public tax history
| Year | Property taxes | Tax assessment |
|---|---|---|
| 2025 | $4,497 | $107,700 +8.9% |
| 2024 | -- | $98,900 +20.2% |
| 2023 | -- | $82,300 +5.2% |
Find assessor info on the county website
Neighborhood: 48879
Nearby schools
GreatSchools rating
- 8/10Eureka SchoolGrades: PK-5Distance: 2.8 mi
- 7/10St. Johns Middle SchoolGrades: 6-8Distance: 6 mi
- 7/10St. Johns High SchoolGrades: 9-12Distance: 5.7 mi
Schools provided by the listing agent
- High: St. Johns
Source: Greater Lansing AOR. This data may not be complete. We recommend contacting the local school district to confirm school assignments for this home.

Get pre-qualified for a loan
At Zillow Home Loans, we can pre-qualify you in as little as 5 minutes with no impact to your credit score.An equal housing lender. NMLS #10287.

