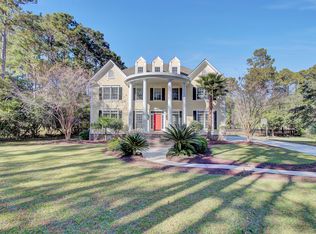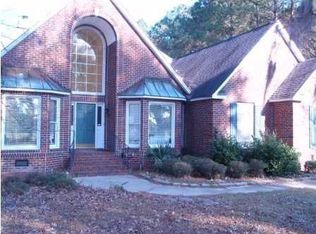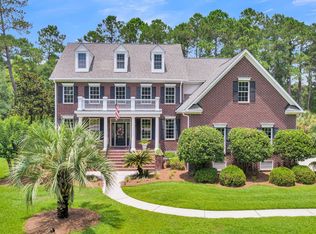The estate at 1779 Shell Ring Circle is situated on a 1.23 acre, private, wooded, architecturally landscaped lot, on the 8th green of the Dunes West golf course~ The welcoming long wide driveway is lined with beautiful mossy oak trees~ Expansive southern brick front porch is perfect for enjoying morning coffee, while taking in the peaceful setting~As you make your way through the grand two-door entrance, into the two-story foyer, notice the hand carved, imported Italian 24K gold plated Alabaster chandelier and the curvaceous custom staircase~ Off to the right is an inviting formal dining room, complete with hardwood flooring and ceiling medallion~ On the opposing side is the living room, great for gathering of family and friends or for a study or play room~ The Butler's Pantry is conveniently located between the dining room and the kitchen and includes a beautiful granite counter top, glass-front cabinets, and is equipped with a beverage refrigerator~ The spacious, open kitchen showcases views of the wooded backyard and has a kitchen island, granite counter tops, oversized breakfast bar and breakfast room, matching state of the art stainless steel appliances integrated to match the custom cabinetry, Dacor five-burner gas cooktop with stainless steel hood venting to exterior, custom glass-front 42" cabinets with under and above lighting, large pantry for lots of storage, wine display cabinet, and a water filtration system~ There is a large cased opening leading to a cozy family room equipped with wood burning fireplace with marble surround, built -in shelving, large custom windows, skylights, vaulted ceilings, and surround system~ Beautiful screened-in back porch with vaulted ceiling offering a tranquil view of the backyard and the golf course~ The private master bedroom suite is located on the main level with tray ceiling, large his and her walk-in closets, large windows, and sweeping views of the wooded back yard~ Pocket door leads you into master bathroom suite with dual vanity, vanity mirror, step-in shower, jacuzzi style tub, custom cabinetry, stained-glass chandelier, skylights, vaulted ceiling and adjoining study/nursery~ The large upstairs loft space could be used as an additional TV area and/or study and is wired with surround sound system and skylights~ There are four large bedrooms with adjoining two bathrooms~ The 4th bedroom has an entrance door to a large storage area~ Three-car garage with ample storage, built in storage with above garage storage deck~ Central vacuum port handy for vacuuming vehicles~ New HVAC compressor and electronics 3 years ago, 2-year-old attic unit~ Security system features include sensors on all doors and main floor windows, smart smoke detectors throughout. This estate also includes custom windows, skylights, private well for irrigation, sprinkler system, utility room with lots of storage and the back yard is equipped with 50 Amp electric for a swimming pool addition~ Priced well below current appraised value~ Antebellum style club house offers boundless amenities, club house, two swimming pools, a fitness center, tennis courts, children's play areas, boat storage, tennis club, a crab dock, and walking trails. Conveniently located near shopping, dining, beaches and some of the best schools in the area. The following do not convey, dining room chandelier, powder room-light fixture, fabric drapes/curtains and rods (living room, dining room, 2nd bedroom)~
This property is off market, which means it's not currently listed for sale or rent on Zillow. This may be different from what's available on other websites or public sources.


