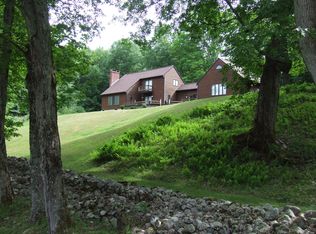Meticulously maintained and cared for home. 4 bedrooms, 2 and half bathrooms situated on 2.2 acres in a very private setting. Offering modern kitchen with bar, light and airy formal dining room, large living room with a magnificent fireplace and terrific built-ins, a large master suite with twin walk in closets, jet tub and shower, basement family room with beehive woodstove, and a large family room. On the back of the house an amazing 22' x 16' screened porch with skylights. Also features a great formal entry, main level laundry room and a loft area. A must see home!
This property is off market, which means it's not currently listed for sale or rent on Zillow. This may be different from what's available on other websites or public sources.

