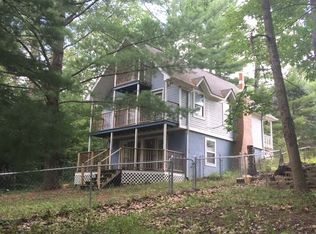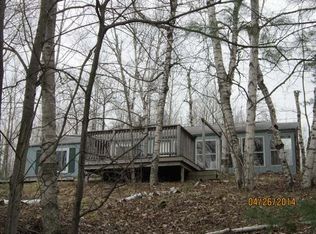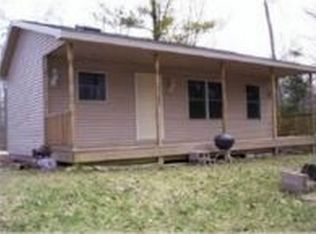Sold for $145,000
$145,000
1779 E River Rd, Beaverton, MI 48612
3beds
910sqft
Single Family Residence
Built in 1995
8,712 Square Feet Lot
$147,600 Zestimate®
$159/sqft
$1,253 Estimated rent
Home value
$147,600
Estimated sales range
Not available
$1,253/mo
Zestimate® history
Loading...
Owner options
Explore your selling options
What's special
Riverfront retreat on River Drive. This beautiful 3-bedroom, 2-bath chalet-style home offers stunning views of the Molasses River, which will once again connect to Wixom Lake upon restoration. Whether you're looking for a peaceful year-round residence or the perfect up north getaway, this home is ideal for relaxing, entertaining, and making memories with family and friends. The walkout basement opens to a gently sloping backyard with direct access to the river, providing a perfect setting for evenings around the campfire and enjoying the surrounding natural beauty. Located just steps from thousands of acres of state land, you’ll have access to ORV trails, hunting, and endless outdoor recreation. A rare opportunity to experience the best of up north living in a serene riverfront setting.
Zillow last checked: 8 hours ago
Listing updated: May 01, 2025 at 07:07am
Listed by:
Ryan Sagady 989-385-1311,
Bay Realty Michigan,
Lyndsey O'Brien 248-838-8564,
Bay Realty Michigan
Bought with:
REBECCA TOMAC, 6502432255
Cedar & Crow Realty
Source: MiRealSource,MLS#: 50169396 Originating MLS: Saginaw Board of REALTORS
Originating MLS: Saginaw Board of REALTORS
Facts & features
Interior
Bedrooms & bathrooms
- Bedrooms: 3
- Bathrooms: 2
- Full bathrooms: 2
- Main level bathrooms: 2
- Main level bedrooms: 2
Bedroom 1
- Level: Second
- Area: 270
- Dimensions: 27 x 10
Bedroom 2
- Level: Main
- Area: 100
- Dimensions: 10 x 10
Bedroom 3
- Level: Main
- Area: 99
- Dimensions: 11 x 9
Bathroom 1
- Level: Main
Bathroom 2
- Level: Main
Kitchen
- Level: Main
- Area: 90
- Dimensions: 10 x 9
Heating
- Forced Air, Propane
Features
- Basement: Block,Finished,Full,Walk-Out Access
- Number of fireplaces: 1
- Fireplace features: Living Room
Interior area
- Total structure area: 910
- Total interior livable area: 910 sqft
- Finished area above ground: 910
- Finished area below ground: 0
Property
Features
- Levels: Two
- Stories: 2
- Has view: Yes
- View description: Water, River
- Has water view: Yes
- Water view: Water,River
- Waterfront features: Lake/River Access, River Front, Waterfront
- Frontage length: 100
Lot
- Size: 8,712 sqft
- Dimensions: 100 x 88
Details
- Parcel number: 11037300002200
- Special conditions: Private
Construction
Type & style
- Home type: SingleFamily
- Architectural style: Chalet
- Property subtype: Single Family Residence
Materials
- Vinyl Siding
- Foundation: Basement
Condition
- Year built: 1995
Utilities & green energy
- Sewer: Septic Tank
- Water: Private Well
Community & neighborhood
Location
- Region: Beaverton
- Subdivision: Whitney Beach Sub
Other
Other facts
- Listing agreement: Exclusive Right To Sell
- Listing terms: Cash,Conventional,FHA,VA Loan
Price history
| Date | Event | Price |
|---|---|---|
| 4/30/2025 | Sold | $145,000+3.6%$159/sqft |
Source: | ||
| 4/1/2025 | Pending sale | $139,900$154/sqft |
Source: | ||
| 3/23/2025 | Listed for sale | $139,900$154/sqft |
Source: | ||
Public tax history
Tax history is unavailable.
Neighborhood: 48612
Nearby schools
GreatSchools rating
- 5/10Beaverton Middle SchoolGrades: PK-6Distance: 10.8 mi
- 4/10Beaverton High SchoolGrades: 7-12Distance: 10.9 mi
Schools provided by the listing agent
- District: Beaverton Rural Schools
Source: MiRealSource. This data may not be complete. We recommend contacting the local school district to confirm school assignments for this home.

Get pre-qualified for a loan
At Zillow Home Loans, we can pre-qualify you in as little as 5 minutes with no impact to your credit score.An equal housing lender. NMLS #10287.


