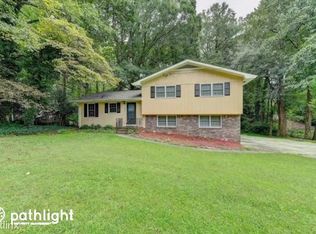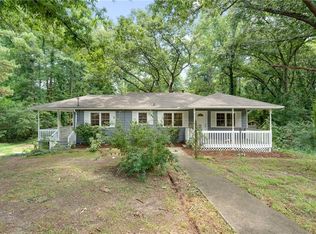Closed
$270,000
1779 Creveis Rd, Austell, GA 30168
3beds
1,236sqft
Single Family Residence, Residential
Built in 1957
0.4 Acres Lot
$271,500 Zestimate®
$218/sqft
$1,708 Estimated rent
Home value
$271,500
$255,000 - $288,000
$1,708/mo
Zestimate® history
Loading...
Owner options
Explore your selling options
What's special
POTENTIAL FUTURE RENTAL APARTMENT IN THE BASEMENT! RECENT PROPERTY IMPROVEMENTS COMPLETED! SELLERS DISCLOSURE & TERMITE INSPECTION REPORT AVAILABLE UPON REQUEST! This 3-bedroom and 2-bathroom gem has been updated with a new Roof, HVAC, and water heater systems to ensure your comfort year-round. Additional insulation has been added to reduce utility costs throughout the home and basement. The renovated kitchen boasts gleaming new cabinets, as well as updated appliances that make meal prep a breeze. Both full bathrooms are renovated with new tile, fixtures, and flooring! You'll love the fresh paint and new flooring throughout the home, which create an inviting atmosphere for you to relax in after a long day. The newly installed windows let natural light flood into every room while providing energy efficiency benefits. There is an enclosed laundry room conveniently located in the main hallway with easy access from all bedrooms that fits a full-sized washer and dryer nicely. A covered two-car carport that overlooks the backyard has an additional enclosed storage room and direct access to the kitchen! The unfinished partial basement is partially stubbed with a standing wash sink installed that has a separate entrance that could be finished to create rental income or used as a teen or in-law suite. The basement also has a newly installed sump pump! Nestled on a .40-acre lot with tree-lined streets in the neighborhood, this property offers level back and front yards perfect for outdoor entertaining or playtime with loved ones. Conveniently located just minutes from downtown Atlanta, Louise Suggs Memorial Park, and East-West Connector's retail and restaurant district - you'll never be far from all the action! Plus, major grocery chains and quick service restaurants are only five minutes away by car. And if you need to hit I-20 quickly? No problem - it's a few minutes away!
Zillow last checked: 8 hours ago
Listing updated: January 06, 2024 at 03:32am
Listing Provided by:
ADESOLA BADON,
Badon Commercial Real Estate,
Kenya Turner,
Badon Commercial Real Estate
Bought with:
Kiara Velasco, 403075
Rudhil Companies, LLC
Source: FMLS GA,MLS#: 7312096
Facts & features
Interior
Bedrooms & bathrooms
- Bedrooms: 3
- Bathrooms: 2
- Full bathrooms: 2
- Main level bathrooms: 2
- Main level bedrooms: 3
Primary bedroom
- Features: Master on Main, Roommate Floor Plan, Split Bedroom Plan
- Level: Master on Main, Roommate Floor Plan, Split Bedroom Plan
Bedroom
- Features: Master on Main, Roommate Floor Plan, Split Bedroom Plan
Primary bathroom
- Features: Other
Dining room
- Features: Open Concept, Other
Kitchen
- Features: Cabinets Other, Cabinets White, Country Kitchen, Eat-in Kitchen, Other Surface Counters, Solid Surface Counters, View to Family Room, Other
Heating
- Central
Cooling
- Central Air
Appliances
- Included: Dishwasher, Disposal, Electric Oven, Electric Range, ENERGY STAR Qualified Appliances, Microwave, Range Hood, Refrigerator, Self Cleaning Oven
- Laundry: In Hall, Laundry Closet, Laundry Room, Main Level
Features
- Other
- Flooring: Carpet, Ceramic Tile, Laminate
- Windows: Insulated Windows
- Basement: Daylight,Exterior Entry,Partial,Unfinished
- Attic: Pull Down Stairs
- Number of fireplaces: 1
- Fireplace features: Decorative, Family Room, Great Room, Keeping Room, Living Room
- Common walls with other units/homes: No Common Walls
Interior area
- Total structure area: 1,236
- Total interior livable area: 1,236 sqft
Property
Parking
- Total spaces: 4
- Parking features: Attached, Carport, Covered, Driveway, Kitchen Level, Level Driveway, On Street
- Carport spaces: 2
- Has uncovered spaces: Yes
Accessibility
- Accessibility features: None
Features
- Levels: One
- Stories: 1
- Patio & porch: Covered, Front Porch
- Exterior features: Private Yard, Rain Gutters, No Dock
- Pool features: None
- Spa features: None
- Fencing: None
- Has view: Yes
- View description: Trees/Woods, Other
- Waterfront features: None
- Body of water: None
Lot
- Size: 0.40 Acres
- Features: Cleared, Front Yard, Level
Details
- Additional structures: None
- Parcel number: 18026100140
- Other equipment: None
- Horse amenities: None
Construction
Type & style
- Home type: SingleFamily
- Architectural style: Other
- Property subtype: Single Family Residence, Residential
Materials
- Block, HardiPlank Type
- Foundation: Block
- Roof: Composition
Condition
- Updated/Remodeled
- New construction: No
- Year built: 1957
Utilities & green energy
- Electric: Other
- Sewer: Septic Tank
- Water: Public
- Utilities for property: Cable Available, Electricity Available, Natural Gas Available, Phone Available, Sewer Available, Underground Utilities, Water Available
Green energy
- Energy efficient items: None
- Energy generation: None
Community & neighborhood
Security
- Security features: Smoke Detector(s)
Community
- Community features: None
Location
- Region: Austell
- Subdivision: None
Other
Other facts
- Road surface type: Asphalt, Paved
Price history
| Date | Event | Price |
|---|---|---|
| 12/29/2023 | Sold | $270,000$218/sqft |
Source: | ||
| 12/22/2023 | Pending sale | $270,000$218/sqft |
Source: | ||
| 12/21/2023 | Listed for sale | $270,000$218/sqft |
Source: | ||
| 12/18/2023 | Pending sale | $270,000$218/sqft |
Source: | ||
| 12/18/2023 | Contingent | $270,000$218/sqft |
Source: | ||
Public tax history
| Year | Property taxes | Tax assessment |
|---|---|---|
| 2024 | $2,061 +12.3% | $68,352 +12.3% |
| 2023 | $1,835 +37.7% | $60,860 +38.7% |
| 2022 | $1,332 +16.7% | $43,892 +16.7% |
Find assessor info on the county website
Neighborhood: 30168
Nearby schools
GreatSchools rating
- 5/10Bryant Elementary SchoolGrades: PK-5Distance: 1.7 mi
- 7/10Lindley Middle SchoolGrades: 6-8Distance: 3.2 mi
- 4/10Pebblebrook High SchoolGrades: 9-12Distance: 1.5 mi
Schools provided by the listing agent
- Elementary: Mableton
- Middle: Garrett
- High: South Cobb
Source: FMLS GA. This data may not be complete. We recommend contacting the local school district to confirm school assignments for this home.
Get a cash offer in 3 minutes
Find out how much your home could sell for in as little as 3 minutes with a no-obligation cash offer.
Estimated market value
$271,500
Get a cash offer in 3 minutes
Find out how much your home could sell for in as little as 3 minutes with a no-obligation cash offer.
Estimated market value
$271,500

