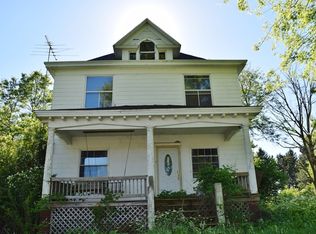Rural 4 Bedroom, 2 Full Bath Ranch Home On .75 Acres Zoned A-1! Freshly Painted Throughout. Large Eat-in Kitchen with Dining Area, Sliding Glass Doors to Deck, Newer Refrigerator & Dishwasher, and Pantry. Spacious Living Room with Wood Burning Stove, Master Bedroom Features Private Bath with Jetted Tub & New Toilet, and Private Entrance/Exit to Small Deck. Smaller Bedroom Would Also Make A Nice Office with Sliding Glass Doors to 2nd Deck with Wheelchair Accessible Ramp. Partial Basement with Crawl Has Family Room with Cabinets with Beverage Counter and Closet. Basement Laundry Room Has Sink and Washer and Dryer Are Included. Also Included are the Water Softener and Purifier. Updates Include New Roof in 2018, New Furnace and AC (2019) and Newer Windows. New Well in 2005. Oversized 2+ Car Garage (672 Sq. Ft/Approx 24X28) with Wood Burning Stove, and Shelving for Storage. Property Also includes Shed. Wheelchair Accessible Ramp to Main Floor. Large, Fully Fenced Yard Backs to Open Field. Bring Your Pets! Great Condition and Move in Ready!
This property is off market, which means it's not currently listed for sale or rent on Zillow. This may be different from what's available on other websites or public sources.
