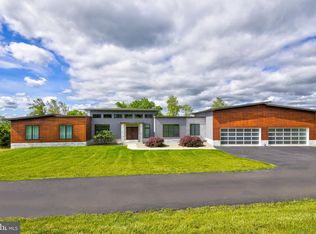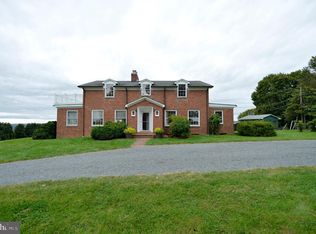Just WOW, a continuous work in progress with nothing left to do. Hardwood floors on main level, gourmet kitchen with island, granite and stainless, main level primary suite with luxury bath and walk in closet. Second bedroom with private bath. Huge great room, opens on to a covered deck, overlooking the countryside. The lower level and a fantastic recreation room, 3rd bedroom and full bathroom. Laundry and plenty of storage. 3 car attached garage, plus detached one car garage. Beautiful landscaping. Circular drive.
This property is off market, which means it's not currently listed for sale or rent on Zillow. This may be different from what's available on other websites or public sources.

