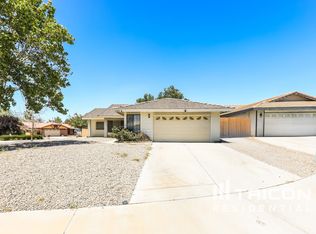Owner's Ad: The "Smart Living" Dream
Tired of slow internet and outdated homes? Imagine living in a 2,439 sq ft, single-story tech-haven designed for the modern family! This beautifully updated rental features 3 bedrooms PLUS a versatile den that easily transforms into a 4th bedroom, perfect for guests, a home office.
Stay connected with pre-wired Cat 5 for lightning-fast internet, ensuring seamless streaming, gaming, and remote work. Step onto brand-new carpet throughout and enjoy the convenience of a new electric car charger plug in your 3-car garage. Need space for your adventurous spirit?
There's even RV parking! The almost half-acre lot boasts a brand-new landscape, creating your own private oasis. Located in a great neighborhood, you're just 5 minutes from Providence St. Mary Medical Center and a mere 4-minute walk to Lewis Center School, 10mins to Victorville Costco
This exceptional home is offered at $2,950/month. Don't miss out on this blend of comfort, space, and cutting-edge convenience!
Close to St Mary's Hospital, churches, shopping, schools, parks, restuarants, medical businesses and much more.
Refrigerator, washer & dryer not maintained by owner.
To qualify, your credit FICO score needs to be 700 or higher, verifiable income of 3 times the rent rate or more, no pets allowed, no prior evictions or open bankruptcies.
House for rent
$2,950/mo
17785 Branding Iron Rd, Apple Valley, CA 92307
3beds
2,439sqft
Price may not include required fees and charges.
Single family residence
Available now
No pets
-- A/C
In unit laundry
-- Parking
-- Heating
What's special
Fenced backyardLarge walk-in closetDouble ovensDouble sinksLarge walk-in pantry
- 32 days
- on Zillow |
- -- |
- -- |
Travel times
Add up to $600/yr to your down payment
Consider a first-time homebuyer savings account designed to grow your down payment with up to a 6% match & 4.15% APY.
Facts & features
Interior
Bedrooms & bathrooms
- Bedrooms: 3
- Bathrooms: 2
- Full bathrooms: 2
Appliances
- Included: Dishwasher, Dryer, Microwave, Oven, Stove, Washer
- Laundry: In Unit
Interior area
- Total interior livable area: 2,439 sqft
Property
Parking
- Details: Contact manager
Features
- Exterior features: Refigerator
Details
- Parcel number: 0473621330000
Construction
Type & style
- Home type: SingleFamily
- Property subtype: Single Family Residence
Community & HOA
Location
- Region: Apple Valley
Financial & listing details
- Lease term: Contact For Details
Price history
| Date | Event | Price |
|---|---|---|
| 6/19/2025 | Listed for rent | $2,950$1/sqft |
Source: Zillow Rentals | ||
| 6/6/2025 | Sold | $510,000-3.8%$209/sqft |
Source: | ||
| 5/29/2025 | Pending sale | $530,000$217/sqft |
Source: | ||
| 4/27/2025 | Contingent | $530,000$217/sqft |
Source: | ||
| 4/8/2025 | Price change | $530,000-5.4%$217/sqft |
Source: | ||
![[object Object]](https://photos.zillowstatic.com/fp/fea1489a79bb334088d3b9eaee4f9973-p_i.jpg)
