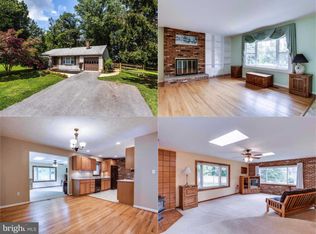The colonial style modern farmhouse of your dreams with 2.7 acres of land! This beautiful home stuns with majestic trees and large circular driveway, perfect for all your guests! Enjoy the cool tiled flooring with gorgeous motif as you enter the bright foyer. Featuring bright, open, newly painted living spaces, new flooring throughout and a large living room overlooking the formal dining room. The cozy family room features a statement brick wall, hardwood floors, wood burning fireplace and shiplapped walls and ceiling. The gourmet kitchen with granite countertops and tile backsplash features white cabinets and all stainless steel appliances including a double door fridge. Plenty of counter space, double sink with window view and a breakfast bar round out this stand out kitchen. Relax in the neighboring breakfast nook with gorgeous views, courtesy of the sliding glass doors leading to the upper level deck. Escape to the master bedroom featuring a wood burning, brick-front, double-way fireplace, cathedral ceilings, spotlight lighting, and a sitting area. Enjoy the en suite bathroom with unique bronze tile flooring, double sink vanity and soaking tub with standing shower. The basement is the perfect place for a guest suite or a rec room! Your summer~s will never be the same with the completely fenced in, beautifully manicured backyard with cobblestone patio and large pool with hot tub. Conveniently located near multiple shops and dining destinations, this home will not last long. Do not miss out on this one!
This property is off market, which means it's not currently listed for sale or rent on Zillow. This may be different from what's available on other websites or public sources.

