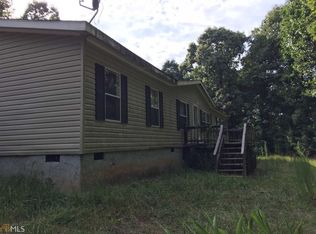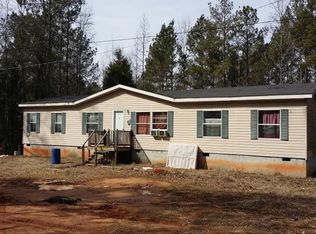Closed
$142,000
1778 Sweet City Rd, Elberton, GA 30635
2beds
1,032sqft
Single Family Residence
Built in 2017
1.76 Acres Lot
$178,800 Zestimate®
$138/sqft
$1,160 Estimated rent
Home value
$178,800
$164,000 - $193,000
$1,160/mo
Zestimate® history
Loading...
Owner options
Explore your selling options
What's special
Quality products plus a few character-worthy salvage pieces went into the construction of this sweet home located approximately 4 miles west of Elberton. The main body of the house (approx. 1,032 sf) includes: living area, kitchen, downstairs bedroom, bathroom (rainfall shower head & river rock shower floor) and the upstairs bedroom/sitting area. In 2021 a two room addition (den & bedroom w/vaulted ceiling) was begun but not completed. It wouldn't take much to finish, but the seller is simply unable to do so. On the property there are a few structures. Want fresh eggs? There is the "deluxe" of all chicken houses waiting for you! Do you love a good bonfire, play an instrument or do you like to belt out a tune? Well, you have your very own stage! There is is a smaller shed and a large covered shed for parking and storage. Oh and the seller said to be sure and mention two things. They have awesome neighbors and one of many things that she and her daughter loved was bike riding on Sweet City Road. The paved road road becomes dirt & the bridge has been permanently blocked from crossing so there is minimal thru traffic. Give us a call to see this unique property!!
Zillow last checked: 8 hours ago
Listing updated: February 02, 2024 at 04:55pm
Listed by:
Nancy T Childs 706-498-8350,
Savannah Valley Land Co.
Bought with:
Nancy T Childs, 176941
Savannah Valley Land Co.
Source: GAMLS,MLS#: 20161734
Facts & features
Interior
Bedrooms & bathrooms
- Bedrooms: 2
- Bathrooms: 1
- Full bathrooms: 1
- Main level bathrooms: 1
- Main level bedrooms: 1
Kitchen
- Features: Breakfast Bar, Solid Surface Counters
Heating
- Wood, Electric, Heat Pump, Other
Cooling
- Electric, Ceiling Fan(s), Heat Pump, Other
Appliances
- Included: Oven/Range (Combo), Refrigerator
- Laundry: In Hall
Features
- Beamed Ceilings, Entrance Foyer, Separate Shower, Tile Bath
- Flooring: Carpet, Wood
- Windows: Double Pane Windows
- Basement: Crawl Space,Dirt Floor
- Number of fireplaces: 1
- Fireplace features: Wood Burning Stove
Interior area
- Total structure area: 1,032
- Total interior livable area: 1,032 sqft
- Finished area above ground: 1,032
- Finished area below ground: 0
Property
Parking
- Total spaces: 4
- Parking features: Detached, Parking Shed
- Has garage: Yes
Features
- Levels: Two
- Stories: 2
- Patio & porch: Deck
- Exterior features: Other
Lot
- Size: 1.76 Acres
- Features: Level, Private
Details
- Additional structures: Outbuilding, Shed(s)
- Parcel number: 023A 001B
Construction
Type & style
- Home type: SingleFamily
- Architectural style: Bungalow/Cottage,Country/Rustic
- Property subtype: Single Family Residence
Materials
- Other
- Foundation: Pillar/Post/Pier
- Roof: Metal
Condition
- Resale
- New construction: No
- Year built: 2017
Utilities & green energy
- Sewer: Septic Tank
- Water: Private, Well
- Utilities for property: Cable Available, Electricity Available, High Speed Internet, Other, Phone Available, Water Available
Community & neighborhood
Community
- Community features: None
Location
- Region: Elberton
- Subdivision: none
Other
Other facts
- Listing agreement: Exclusive Right To Sell
- Listing terms: Cash,Conventional
Price history
| Date | Event | Price |
|---|---|---|
| 2/2/2024 | Sold | $142,000-2.1%$138/sqft |
Source: | ||
| 1/15/2024 | Pending sale | $145,000$141/sqft |
Source: | ||
| 1/1/2024 | Price change | $145,000-3.3%$141/sqft |
Source: | ||
| 12/9/2023 | Listed for sale | $150,000+1664.7%$145/sqft |
Source: | ||
| 1/27/2017 | Sold | $8,500-75.7%$8/sqft |
Source: Public Record Report a problem | ||
Public tax history
| Year | Property taxes | Tax assessment |
|---|---|---|
| 2024 | $1,190 +21.8% | $51,719 +21% |
| 2023 | $977 +2.7% | $42,734 +2.6% |
| 2022 | $951 -5.2% | $41,668 -4.9% |
Find assessor info on the county website
Neighborhood: 30635
Nearby schools
GreatSchools rating
- 5/10Elbert County Elementary SchoolGrades: 2-4Distance: 2.2 mi
- 4/10Elbert County Middle SchoolGrades: 5-8Distance: 2.3 mi
- 4/10Elbert County High SchoolGrades: 9-12Distance: 2.8 mi
Schools provided by the listing agent
- Elementary: Elbert Co Primary/Elem
- Middle: Elbert County
- High: Elbert County
Source: GAMLS. This data may not be complete. We recommend contacting the local school district to confirm school assignments for this home.
Get pre-qualified for a loan
At Zillow Home Loans, we can pre-qualify you in as little as 5 minutes with no impact to your credit score.An equal housing lender. NMLS #10287.

