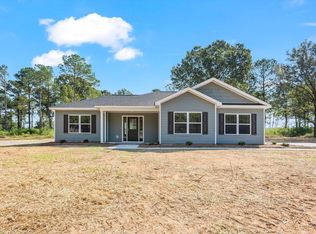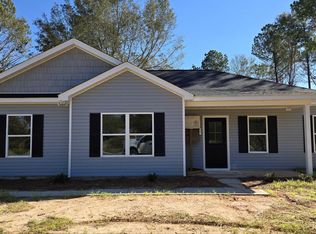Sold for $320,000
$320,000
1778 Storm Branch Rd, Beech Island, SC 29842
4beds
2,002sqft
Single Family Residence
Built in 2025
0.78 Acres Lot
$321,500 Zestimate®
$160/sqft
$2,293 Estimated rent
Home value
$321,500
$289,000 - $357,000
$2,293/mo
Zestimate® history
Loading...
Owner options
Explore your selling options
What's special
New Construction - The Veranda Plan by Greystone Construction
Welcome to the Veranda plan—a thoughtfully designed 4-bedroom, 2-bath home nestled in a highly sought-after area of Aiken County. Enjoy the freedom of no HOA and the space provided by large lots, perfect for those seeking privacy and room to grow.
This charming home features a main-level primary suite complete with a separate shower and tub, plus two additional bedrooms on the first floor. Upstairs offers a versatile fourth bedroom or bonus room—ideal as a playroom, guest space, or home office.
The open living area includes a flex space that can function as a dining room or additional great room. The kitchen is equipped with granite countertops, ample cabinetry, and a corner pantry, and it opens to a cozy breakfast area that leads into an oversized laundry room.
Special financing options are available, making this a perfect time to make this beautiful home yours. Home is ready to close today!
Call today to schedule your private showing!
Zillow last checked: 8 hours ago
Listing updated: December 17, 2025 at 08:50am
Listed by:
No Place Like Home G Team 706-394-0840,
Keller Williams Realty Aiken Partners,
Catherine Metts 706-394-0840,
Keller Williams Realty Aiken Partners
Bought with:
Sherry L Castellanos, 133892
Keller Williams Realty Aiken Partners
Source: Aiken MLS,MLS#: 217859
Facts & features
Interior
Bedrooms & bathrooms
- Bedrooms: 4
- Bathrooms: 2
- Full bathrooms: 2
Primary bedroom
- Level: Main
- Area: 221
- Dimensions: 17 x 13
Bedroom 2
- Level: Main
- Area: 143
- Dimensions: 11 x 13
Bedroom 3
- Level: Main
- Area: 143
- Dimensions: 13 x 11
Bedroom 4
- Level: Upper
- Area: 221
- Dimensions: 13 x 17
Dining room
- Level: Main
- Area: 110
- Dimensions: 10 x 11
Kitchen
- Level: Main
- Area: 312
- Dimensions: 24 x 13
Living room
- Level: Main
- Area: 289
- Dimensions: 17 x 17
Heating
- Electric
Cooling
- See Remarks, Central Air, Electric
Appliances
- Included: Microwave, Range, Dishwasher
Features
- See Remarks, Bedroom on 1st Floor, Ceiling Fan(s), Pantry
- Flooring: Carpet
- Basement: None
- Has fireplace: No
Interior area
- Total structure area: 2,002
- Total interior livable area: 2,002 sqft
- Finished area above ground: 2,002
- Finished area below ground: 0
Property
Parking
- Total spaces: 1
- Parking features: Driveway, Garage Door Opener
- Garage spaces: 1
- Has uncovered spaces: Yes
Features
- Levels: One and One Half
- Patio & porch: None
- Pool features: None
Lot
- Size: 0.78 Acres
- Features: See Remarks
Details
- Additional structures: None
- Parcel number: 0381503002
- Special conditions: Standard
- Horse amenities: None
Construction
Type & style
- Home type: SingleFamily
- Architectural style: Ranch
- Property subtype: Single Family Residence
Materials
- Vinyl Siding
- Foundation: Slab
- Roof: Composition
Condition
- New construction: Yes
- Year built: 2025
Utilities & green energy
- Sewer: Septic Tank
- Water: Public
Community & neighborhood
Community
- Community features: See Remarks
Location
- Region: Beech Island
- Subdivision: Other
Other
Other facts
- Listing terms: Contract
- Road surface type: See Remarks, Concrete
Price history
| Date | Event | Price |
|---|---|---|
| 11/19/2025 | Sold | $320,000$160/sqft |
Source: | ||
| 11/6/2025 | Pending sale | $320,000$160/sqft |
Source: | ||
| 6/11/2025 | Listed for sale | $320,000$160/sqft |
Source: | ||
Public tax history
Tax history is unavailable.
Neighborhood: 29842
Nearby schools
GreatSchools rating
- 3/10Redcliffe Elementary SchoolGrades: PK-5Distance: 6.8 mi
- 5/10Jackson Middle SchoolGrades: 6-8Distance: 9 mi
- 3/10Silver Bluff High SchoolGrades: 9-12Distance: 8 mi
Get pre-qualified for a loan
At Zillow Home Loans, we can pre-qualify you in as little as 5 minutes with no impact to your credit score.An equal housing lender. NMLS #10287.

